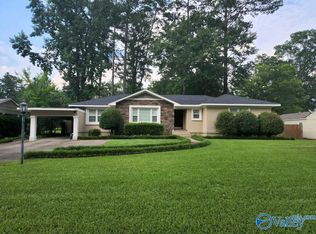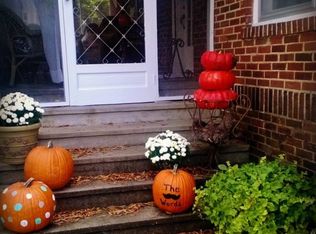Sold for $214,900
$214,900
115 Ridgeway Ave, Gadsden, AL 35901
3beds
1,306sqft
Single Family Residence
Built in 1958
0.25 Acres Lot
$222,700 Zestimate®
$165/sqft
$1,370 Estimated rent
Home value
$222,700
$189,000 - $263,000
$1,370/mo
Zestimate® history
Loading...
Owner options
Explore your selling options
What's special
Charming Craftsman Near It All! This cozy 3 bedroom, 2 bath Craftsman-style home is full of character, featuring original hardwood floors, warm inviting spaces, and thoughtful touches throughout. Enjoy outdoor living with a spacious wood deck perfect for entertaining, and a generous fenced backyard for relaxation or play. Ideally located just minutes from dining, shopping, entertainment, and the river—this home offers the perfect blend of charm, comfort, and convenience!
Zillow last checked: 8 hours ago
Listing updated: September 04, 2025 at 01:30pm
Listed by:
Lindsay Pruitt 256-617-1042,
5 Star Real Estate Agency,
Detric James 256-438-9925,
5 Star Real Estate Agency
Bought with:
Lindsay Pruitt
5 Star Real Estate Agency
Source: GALMLS,MLS#: 21421669
Facts & features
Interior
Bedrooms & bathrooms
- Bedrooms: 3
- Bathrooms: 2
- Full bathrooms: 2
Primary bedroom
- Level: First
- Area: 140
- Dimensions: 10 x 14
Bedroom 1
- Level: First
- Area: 156
- Dimensions: 12 x 13
Bedroom 2
- Level: First
- Area: 150
- Dimensions: 10 x 15
Kitchen
- Features: Stone Counters
- Level: First
- Area: 70
- Dimensions: 7 x 10
Living room
- Level: First
- Area: 221
- Dimensions: 13 x 17
Basement
- Area: 0
Heating
- Electric
Cooling
- Electric
Appliances
- Included: Dishwasher, Microwave, Stove-Electric, Electric Water Heater
- Laundry: Electric Dryer Hookup, Washer Hookup, Main Level, Laundry Room, Yes
Features
- Recessed Lighting, Smooth Ceilings, Tub/Shower Combo
- Flooring: Carpet, Hardwood
- Basement: Crawl Space
- Attic: Pull Down Stairs,Yes
- Has fireplace: No
Interior area
- Total interior livable area: 1,306 sqft
- Finished area above ground: 1,306
- Finished area below ground: 0
Property
Parking
- Total spaces: 1
- Parking features: Attached, Garage Faces Front
- Attached garage spaces: 1
Features
- Levels: One
- Stories: 1
- Patio & porch: Open (PATIO), Patio, Open (DECK), Deck
- Pool features: None
- Fencing: Fenced
- Has view: Yes
- View description: None
- Waterfront features: No
Lot
- Size: 0.25 Acres
Details
- Parcel number: 15.05.21.1.000.147
- Special conditions: N/A
Construction
Type & style
- Home type: SingleFamily
- Property subtype: Single Family Residence
Materials
- Vinyl Siding
Condition
- Year built: 1958
Utilities & green energy
- Water: Public
- Utilities for property: Sewer Connected, Underground Utilities
Community & neighborhood
Location
- Region: Gadsden
- Subdivision: Clubview Heights
Other
Other facts
- Price range: $214.9K - $214.9K
Price history
| Date | Event | Price |
|---|---|---|
| 8/18/2025 | Sold | $214,900$165/sqft |
Source: | ||
| 7/22/2025 | Contingent | $214,900$165/sqft |
Source: | ||
| 7/18/2025 | Price change | $214,900-4.5%$165/sqft |
Source: | ||
| 6/17/2025 | Listed for sale | $225,000+70.5%$172/sqft |
Source: | ||
| 8/22/2017 | Sold | $132,000-2.1%$101/sqft |
Source: | ||
Public tax history
| Year | Property taxes | Tax assessment |
|---|---|---|
| 2025 | $621 | $13,680 |
| 2024 | $621 | $13,680 |
| 2023 | $621 +17.4% | $13,680 +15.9% |
Find assessor info on the county website
Neighborhood: 35901
Nearby schools
GreatSchools rating
- 10/10Eura Brown Elementary SchoolGrades: PK-5Distance: 0.5 mi
- 8/10Gadsden Middle SchoolGrades: 6-8Distance: 2.1 mi
- 3/10Gadsden City High SchoolGrades: 9-12Distance: 1.8 mi
Schools provided by the listing agent
- Elementary: Eura Brown
- Middle: Gadsden
- High: Gadsden City
Source: GALMLS. This data may not be complete. We recommend contacting the local school district to confirm school assignments for this home.
Get pre-qualified for a loan
At Zillow Home Loans, we can pre-qualify you in as little as 5 minutes with no impact to your credit score.An equal housing lender. NMLS #10287.
Sell with ease on Zillow
Get a Zillow Showcase℠ listing at no additional cost and you could sell for —faster.
$222,700
2% more+$4,454
With Zillow Showcase(estimated)$227,154

