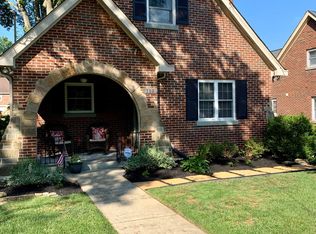Sold for $385,000
$385,000
115 Rosa Ave, Covington, KY 41011
4beds
1,662sqft
Single Family Residence, Residential
Built in ----
8,276.4 Square Feet Lot
$395,000 Zestimate®
$232/sqft
$2,527 Estimated rent
Home value
$395,000
$356,000 - $438,000
$2,527/mo
Zestimate® history
Loading...
Owner options
Explore your selling options
What's special
Beautifully renovated 4 bed 2.5 bath conveniently located in Ft. Wright. The open floor plan is great for entertaining. The first floor has brand new HDWD floors, new kitchen including new cabinets, flooring, S/S appliances and butcher block counters. Two bedrooms on the first floor, one of the rooms has an exterior door to the rear deck of the home. The new bathroom has all new fixtures and tile. The second floor has a primary bedroom with attached bath - new skylight and loads to closet space. The lower level has a recreation room and an area for storage. The home has all new wiring, plumbing, HVAC, interior and exterior doors, baseboards, light fixtures and flooring. Home has neutral colors with black hardware. The yard is flat and has a paver patio.
Zillow last checked: 8 hours ago
Listing updated: July 06, 2025 at 10:16pm
Listed by:
Michael McKeown 859-653-2884,
Huff Realty - Florence
Bought with:
Michael McKeown, 186189
Huff Realty - Florence
Source: NKMLS,MLS#: 632706
Facts & features
Interior
Bedrooms & bathrooms
- Bedrooms: 4
- Bathrooms: 3
- Full bathrooms: 2
- 1/2 bathrooms: 1
Primary bedroom
- Features: See Remarks
- Level: Second
- Area: 288
- Dimensions: 24 x 12
Bedroom 2
- Features: See Remarks
- Level: First
- Area: 143
- Dimensions: 13 x 11
Bedroom 3
- Features: See Remarks
- Level: First
- Area: 143
- Dimensions: 13 x 11
Bedroom 4
- Features: See Remarks
- Level: Second
- Area: 132
- Dimensions: 11 x 12
Bathroom 2
- Features: See Remarks
- Level: First
- Area: 56
- Dimensions: 7 x 8
Other
- Features: See Remarks
- Level: Lower
- Area: 260
- Dimensions: 20 x 13
Dining room
- Features: See Remarks
- Level: First
- Area: 182
- Dimensions: 13 x 14
Kitchen
- Features: See Remarks
- Level: First
- Area: 156
- Dimensions: 13 x 12
Living room
- Features: See Remarks
- Level: First
- Area: 198
- Dimensions: 18 x 11
Primary bath
- Features: See Remarks
- Level: Second
- Area: 45
- Dimensions: 9 x 5
Heating
- Forced Air
Cooling
- Central Air
Appliances
- Included: Stainless Steel Appliance(s), Electric Cooktop, Electric Oven, Dishwasher, Disposal, Microwave, Refrigerator
- Laundry: Electric Dryer Hookup, Washer Hookup
Features
- Kitchen Island, Walk-In Closet(s)
- Doors: Multi Panel Doors
- Windows: Wood Frames
- Basement: Full
- Number of fireplaces: 1
- Fireplace features: Inoperable
Interior area
- Total structure area: 1,662
- Total interior livable area: 1,662 sqft
Property
Parking
- Total spaces: 1
- Parking features: Attached, Garage
- Attached garage spaces: 1
Features
- Levels: Multi/Split
- Stories: 1
- Has view: Yes
- View description: Neighborhood
Lot
- Size: 8,276 sqft
Details
- Parcel number: 0412000172.00
Construction
Type & style
- Home type: SingleFamily
- Architectural style: Cape Cod
- Property subtype: Single Family Residence, Residential
Materials
- Brick Veneer
- Foundation: Poured Concrete
- Roof: Composition,Shingle
Condition
- Existing Structure
- New construction: No
Utilities & green energy
- Sewer: Public Sewer
- Water: Public
- Utilities for property: Cable Available, Natural Gas Available
Community & neighborhood
Location
- Region: Covington
Other
Other facts
- Road surface type: Paved
Price history
| Date | Event | Price |
|---|---|---|
| 6/6/2025 | Sold | $385,000-3.5%$232/sqft |
Source: | ||
| 5/23/2025 | Pending sale | $399,000$240/sqft |
Source: | ||
| 5/22/2025 | Price change | $399,000-5%$240/sqft |
Source: | ||
| 5/19/2025 | Listed for sale | $419,900$253/sqft |
Source: | ||
Public tax history
| Year | Property taxes | Tax assessment |
|---|---|---|
| 2023 | $1,876 -2.4% | $176,000 |
| 2022 | $1,922 -2.1% | $176,000 |
| 2021 | $1,963 +4.5% | $176,000 +10% |
Find assessor info on the county website
Neighborhood: 41011
Nearby schools
GreatSchools rating
- 7/10Ft Wright Elementary SchoolGrades: PK-5Distance: 0.8 mi
- 6/10Woodland Middle SchoolGrades: 6-8Distance: 4.3 mi
- 6/10Scott High SchoolGrades: 9-12Distance: 4.2 mi
Schools provided by the listing agent
- Elementary: Ft Wright Elementary
- Middle: Turkey Foot Middle School
- High: Dixie Heights High
Source: NKMLS. This data may not be complete. We recommend contacting the local school district to confirm school assignments for this home.
Get pre-qualified for a loan
At Zillow Home Loans, we can pre-qualify you in as little as 5 minutes with no impact to your credit score.An equal housing lender. NMLS #10287.
