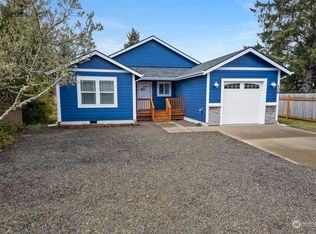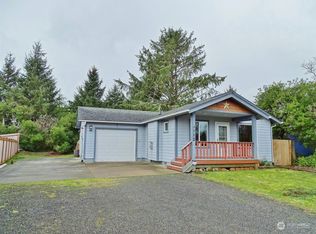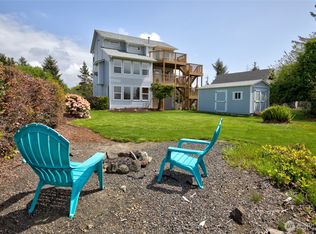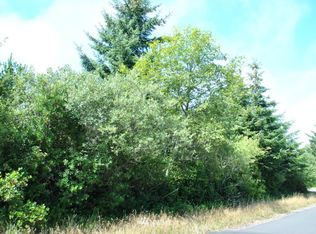Sold
Listed by:
Aaron Kim,
Spivey Realty Group, LLC,
Jessica Kim,
Spivey Realty Group, LLC
Bought with: Coldwell Banker Ocean Shores
$343,000
115 S Razor Clam Drive SW, Ocean Shores, WA 98569
3beds
1,444sqft
Single Family Residence
Built in 2011
8,250.26 Square Feet Lot
$337,900 Zestimate®
$238/sqft
$2,281 Estimated rent
Home value
$337,900
$260,000 - $436,000
$2,281/mo
Zestimate® history
Loading...
Owner options
Explore your selling options
What's special
Welcome to this beautifully maintained 1½-story home in Ocean Shores, ideally located near tranquil Lake Minard, sandy beaches, and Oyhut Bay Wild life reserve. Offering 1,444 sqft of inviting living space, this 3-bed, 2-bath residence features a spacious layout. Enjoy morning coffee on the large covered front porch, summer gatherings in the back yard, and year-round curb appeal thanks to the landscaping. The property includes an attached garage, RV parking with full hook-ups, and a handy backyard shed. As a member of the Ocean Shores Community Club, you’ll have access to pools, fitness facility, and more. Perfect as a primary home, weekend retreat, or investment! Can be sold mostly furnished. Perhaps the best value in town!
Zillow last checked: 8 hours ago
Listing updated: October 19, 2025 at 04:04am
Listed by:
Aaron Kim,
Spivey Realty Group, LLC,
Jessica Kim,
Spivey Realty Group, LLC
Bought with:
April C. Swenson, 98414
Coldwell Banker Ocean Shores
Source: NWMLS,MLS#: 2415427
Facts & features
Interior
Bedrooms & bathrooms
- Bedrooms: 3
- Bathrooms: 2
- Full bathrooms: 1
- 3/4 bathrooms: 1
- Main level bathrooms: 2
- Main level bedrooms: 2
Bedroom
- Level: Main
Bathroom full
- Level: Main
Bathroom three quarter
- Level: Main
Utility room
- Level: Main
Heating
- Fireplace, Forced Air, Heat Pump, Electric, Wood
Cooling
- Forced Air, Heat Pump
Appliances
- Included: Dishwasher(s), Disposal, Dryer(s), Microwave(s), Refrigerator(s), Stove(s)/Range(s), Washer(s), Garbage Disposal, Water Heater: Electric
Features
- Bath Off Primary, Ceiling Fan(s), Dining Room
- Flooring: Ceramic Tile, Laminate, Carpet
- Windows: Double Pane/Storm Window
- Basement: None
- Number of fireplaces: 1
- Fireplace features: Wood Burning, Main Level: 1, Fireplace
Interior area
- Total structure area: 1,444
- Total interior livable area: 1,444 sqft
Property
Parking
- Total spaces: 2
- Parking features: Attached Garage, RV Parking
- Attached garage spaces: 2
Features
- Levels: One and One Half
- Stories: 1
- Entry location: Main
- Patio & porch: Bath Off Primary, Ceiling Fan(s), Double Pane/Storm Window, Dining Room, Fireplace, Security System, Vaulted Ceiling(s), Water Heater
- Pool features: Community
- Has view: Yes
- View description: Partial, Territorial
Lot
- Size: 8,250 sqft
- Dimensions: 85.39 x 110 x 50.6 x 110
- Features: Paved, Deck, Fenced-Partially, RV Parking
- Topography: Level
- Residential vegetation: Brush, Garden Space
Details
- Parcel number: 092300067100
- Zoning: R-1
- Zoning description: Jurisdiction: City
- Special conditions: Standard
Construction
Type & style
- Home type: SingleFamily
- Architectural style: Northwest Contemporary
- Property subtype: Single Family Residence
Materials
- Cement Planked, Cement Plank
- Foundation: Poured Concrete
- Roof: Composition
Condition
- Good
- Year built: 2011
Utilities & green energy
- Electric: Company: Grays Harbor PUD
- Sewer: Sewer Connected, Company: City of Ocean Shores
- Water: Public, Company: City of Ocean Shores
Community & neighborhood
Security
- Security features: Security System
Community
- Community features: Athletic Court, Boat Launch, CCRs, Clubhouse, Golf, Park, Playground, Trail(s)
Location
- Region: Ocean Shores
- Subdivision: Ocean Shores
Other
Other facts
- Listing terms: Cash Out,Conventional,FHA,USDA Loan,VA Loan
- Cumulative days on market: 8 days
Price history
| Date | Event | Price |
|---|---|---|
| 9/18/2025 | Sold | $343,000-1.2%$238/sqft |
Source: | ||
| 8/20/2025 | Pending sale | $347,000$240/sqft |
Source: | ||
| 8/13/2025 | Listed for sale | $347,000+113.5%$240/sqft |
Source: | ||
| 8/12/2013 | Sold | $162,500-3.3%$113/sqft |
Source: | ||
| 6/28/2013 | Pending sale | $168,000$116/sqft |
Source: John L Scott Real Estate #428400 Report a problem | ||
Public tax history
| Year | Property taxes | Tax assessment |
|---|---|---|
| 2024 | $2,540 -1% | $401,074 -1.7% |
| 2023 | $2,565 +6.1% | $408,168 +10.3% |
| 2022 | $2,418 -1.1% | $369,924 +27.9% |
Find assessor info on the county website
Neighborhood: 98569
Nearby schools
GreatSchools rating
- 5/10Ocean Shores Elementary SchoolGrades: PK-5Distance: 1.1 mi
- 4/10North Beach Middle SchoolGrades: 6-8Distance: 3.9 mi
- 4/10North Beach High SchoolGrades: 9-12Distance: 3.9 mi
Schools provided by the listing agent
- Elementary: Ocean Shores Elem
- Middle: North Beach Mid
- High: North Beach High
Source: NWMLS. This data may not be complete. We recommend contacting the local school district to confirm school assignments for this home.
Get pre-qualified for a loan
At Zillow Home Loans, we can pre-qualify you in as little as 5 minutes with no impact to your credit score.An equal housing lender. NMLS #10287.



