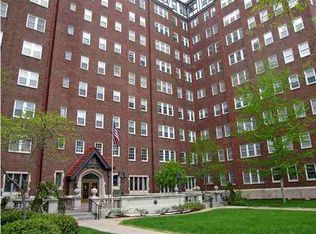Rare 3 bedroom in the Hillcrest Co-op. The bathrooms have been updated,amd the kitchen has tons of cupboards. All of the closets have been been professionally redone. There is a wall of custom book cases in the living room.The 3rd bedroom is seperate from the other two with a seperate entrance for live-in help.The monthly fee includes taxes,cableTV,trash, electric,gas,water maintence, valet parking. There is a $60.00 application fee. Stock sale must be approved by the board. The key is at the front desk. You must make an appointment so I can inform the front desk before you arrive.Parking space in the garage is $60.00/mo. extra. There is a sky room for entertaining, exercise room, first floor living room with a fireplace, There is 24/7 security person on duty.Laundry facilities in the basement.
This property is off market, which means it's not currently listed for sale or rent on Zillow. This may be different from what's available on other websites or public sources.

