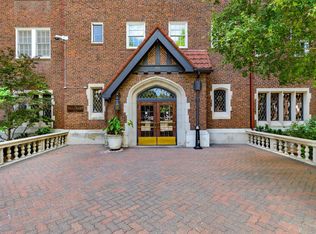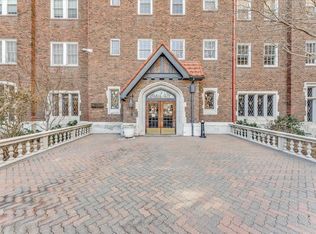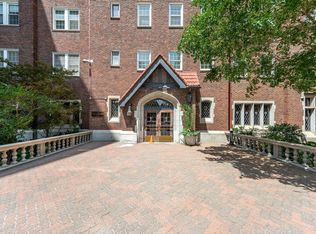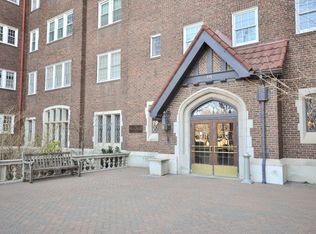Sold
Price Unknown
115 S Rutan St #7-A, Wichita, KS 67218
3beds
1,760sqft
Comm Hsing/Condo/TH/Co-Op
Built in 1927
-- sqft lot
$120,800 Zestimate®
$--/sqft
$1,528 Estimated rent
Home value
$120,800
$110,000 - $132,000
$1,528/mo
Zestimate® history
Loading...
Owner options
Explore your selling options
What's special
Welcome home to the historic Hillcrest Apartment building! Centrally located in College Hill just steps away from popular eateries, shops and the Crown Uptown Theatre. Apartment 7A is blank canvas for greatness, with its expansive treetop views and larger layout. This spacious seventh floor apartment offers three bedrooms and two full baths with a split floor plan. There is also a large living room and dining room, both with original built-in cabinets. No need to worry about storage, this apartment offers multiple built ins, cabinetry and closets throughout. Apartment 7A has so much potential to create the perfect living space along with all the amenities and luxuries the Hillcrest Building has to offer! Monthly HOA fees include 24-hour security, a door person, utilities, all exterior maintenance, insurance and package/grocery delivery to the apartment door. Shared common areas include basement laundry facilities and workout room along with the sky view room on the top floor available for residents to host get togethers. Another perk of the Hillcrest is covered parking with valet parking services for an additional $95 a month. If you are looking for peaceful, safe and full-service living, this is the place for you! MOTIVATED SELLERS!
Zillow last checked: 8 hours ago
Listing updated: October 15, 2025 at 08:03pm
Listed by:
Stephanie Carlson CELL:316-650-3797,
Berkshire Hathaway PenFed Realty
Source: SCKMLS,MLS#: 640830
Facts & features
Interior
Bedrooms & bathrooms
- Bedrooms: 3
- Bathrooms: 2
- Full bathrooms: 2
Primary bedroom
- Description: Carpet
- Level: Main
- Area: 192
- Dimensions: 12 x 16
Bedroom
- Description: Carpet
- Level: Main
- Area: 193.98
- Dimensions: 15.9 x 12.2
Bedroom
- Description: Wood
- Level: Main
- Area: 108
- Dimensions: 12 x 9
Dining room
- Description: Wood
- Level: Main
- Area: 182.7
- Dimensions: 17.4 x10.5
Kitchen
- Description: Tile
- Level: Main
- Area: 150
- Dimensions: 15 x 10
Living room
- Description: Carpet
- Level: Main
- Area: 305.9
- Dimensions: 23 x 13.3
Heating
- Hot Water/Steam
Cooling
- Central Air, Electric
Appliances
- Included: Dishwasher, Disposal, Refrigerator
- Laundry: In Basement
Features
- Walk-In Closet(s), Elevator
- Flooring: Hardwood
- Basement: Unfinished
- Has fireplace: No
Interior area
- Total interior livable area: 1,760 sqft
- Finished area above ground: 1,760
- Finished area below ground: 0
Property
Parking
- Parking features: Attached
Features
- Levels: Other
- Patio & porch: Patio
- Exterior features: Sprinkler System
Lot
- Features: Corner Lot, Irregular Lot
Details
- Parcel number: 00155740126230320200100B
Construction
Type & style
- Home type: Condo
- Architectural style: Tudor
- Property subtype: Comm Hsing/Condo/TH/Co-Op
Materials
- Brick
- Foundation: Partial, No Egress Window(s)
- Roof: Slate
Condition
- Year built: 1927
Utilities & green energy
- Utilities for property: Sewer Available, Public
Community & neighborhood
Security
- Security features: Security System
Community
- Community features: Sidewalks, Security
Location
- Region: Wichita
- Subdivision: UPTOWN
HOA & financial
HOA
- Has HOA: Yes
- HOA fee: $21,540 annually
- Services included: Maintenance Structure, Insurance, Maintenance Grounds, Security, Snow Removal, Trash, Utilities, Water, Other - See Remarks
Other
Other facts
- Ownership: Individual
- Road surface type: Paved
Price history
Price history is unavailable.
Public tax history
Tax history is unavailable.
Neighborhood: College Hill
Nearby schools
GreatSchools rating
- 6/10College Hill Elementary SchoolGrades: PK-5Distance: 0.2 mi
- 8/10Robinson Middle SchoolGrades: 6-8Distance: 1 mi
- 2/10East High SchoolGrades: 9-12Distance: 0.7 mi
Schools provided by the listing agent
- Elementary: College Hill
- Middle: Robinson
- High: East
Source: SCKMLS. This data may not be complete. We recommend contacting the local school district to confirm school assignments for this home.



