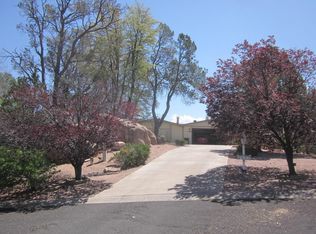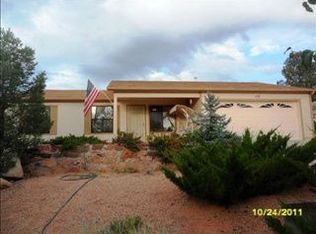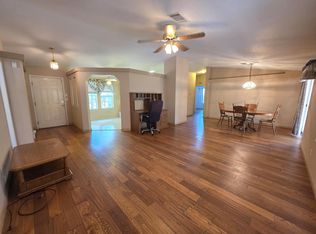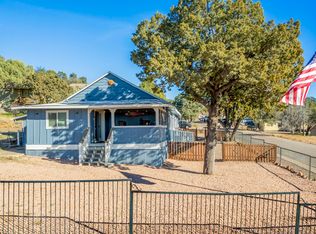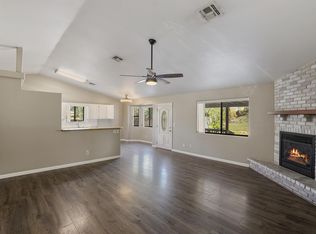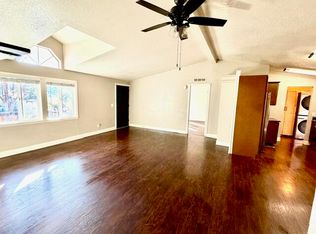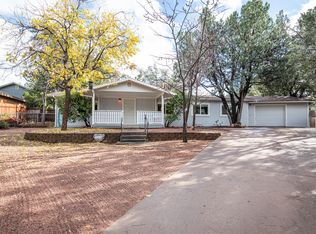Nestled at the top of a hill on a cul-de-sac, this home has amazing views of the mountains on airport road. This home has definitely pride of ownership. Screened in porch, a shed in the back with nine outlets for tool, project or even an office. Separate 2 car garage and an oversize lot. Best yet, the HOA is only 175.00 a year and you own the land.
Contingent
$394,000
115 S Young Rd, Payson, AZ 85541
3beds
1,690sqft
Est.:
Manufactured Home
Built in 1987
9,878 Square Feet Lot
$-- Zestimate®
$233/sqft
$15/mo HOA
What's special
Oversize lotScreened in porchTop of a hillShed in the back
- 153 days |
- 111 |
- 1 |
Zillow last checked: 8 hours ago
Listing updated: December 21, 2025 at 08:02pm
Listed by:
Michelle J Blanchard 480-980-3521,
West USA Realty
Source: ARMLS,MLS#: 6917150

Facts & features
Interior
Bedrooms & bathrooms
- Bedrooms: 3
- Bathrooms: 2
- Full bathrooms: 2
Heating
- Electric, Propane
Cooling
- Central Air
Appliances
- Included: Refrigerator, Built-in Microwave, Dishwasher, Disposal, Gas Range, Gas Oven
- Laundry: Inside
Features
- High Speed Internet, Breakfast Bar, No Interior Steps, Vaulted Ceiling(s), Pantry, Full Bth Master Bdrm
- Flooring: Carpet, Vinyl
- Windows: Skylight(s)
- Has basement: No
Interior area
- Total structure area: 1,690
- Total interior livable area: 1,690 sqft
Property
Parking
- Total spaces: 2
- Parking features: Garage
- Garage spaces: 2
Features
- Stories: 1
- Exterior features: Screened in Patio(s), Storage
- Spa features: None
- Fencing: Wood
Lot
- Size: 9,878 Square Feet
- Features: Sprinklers In Front, Desert Back, Desert Front, Dirt Back, Gravel/Stone Back, Irrigation Front
Details
- Parcel number: 30401235
- Special conditions: Owner/Agent
Construction
Type & style
- Home type: MobileManufactured
- Property subtype: Manufactured Home
Materials
- Vertical Siding, Other
- Roof: Composition
Condition
- Year built: 1987
Details
- Builder name: Cavco Classic
Utilities & green energy
- Water: Pvt Water Company
- Utilities for property: Sewer Available
Community & HOA
Community
- Features: Lake
- Subdivision: WOODLAND MEADOWS PHASE III
HOA
- Has HOA: Yes
- Services included: Maintenance Grounds, Street Maint
- HOA fee: $175 annually
- HOA name: Woodland Meadows
- HOA phone: 602-312-0207
Location
- Region: Payson
Financial & listing details
- Price per square foot: $233/sqft
- Tax assessed value: $138,424
- Annual tax amount: $1,336
- Date on market: 9/9/2025
- Cumulative days on market: 154 days
- Listing terms: Cash,Conventional
- Ownership: Fee Simple
- Body type: Multi-Wide
Estimated market value
Not available
Estimated sales range
Not available
Not available
Price history
Price history
| Date | Event | Price |
|---|---|---|
| 12/22/2025 | Contingent | $394,000$233/sqft |
Source: | ||
| 10/24/2025 | Price change | $394,000-1.3%$233/sqft |
Source: | ||
| 9/9/2025 | Listed for sale | $399,000+2.3%$236/sqft |
Source: | ||
| 10/15/2024 | Sold | $390,000$231/sqft |
Source: | ||
| 9/2/2024 | Listed for sale | $390,000+23.8%$231/sqft |
Source: | ||
Public tax history
Public tax history
| Year | Property taxes | Tax assessment |
|---|---|---|
| 2025 | $1,296 -10% | $13,842 -3.8% |
| 2024 | $1,440 -6.7% | $14,386 |
| 2023 | $1,544 +1.5% | -- |
Find assessor info on the county website
BuyAbility℠ payment
Est. payment
$2,229/mo
Principal & interest
$1899
Property taxes
$177
Other costs
$153
Climate risks
Neighborhood: 85541
Nearby schools
GreatSchools rating
- 5/10Julia Randall Elementary SchoolGrades: PK,2-5Distance: 0.5 mi
- NAPayson Center for Success - OnlineGrades: 7-12Distance: 0.5 mi
- 2/10Payson High SchoolGrades: 9-12Distance: 0.5 mi
- Loading
