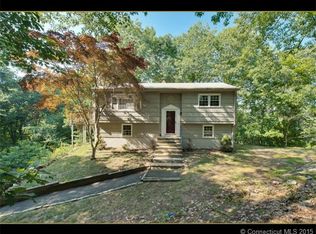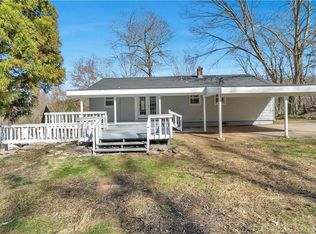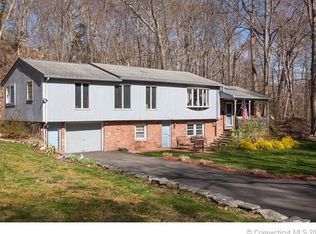Sold for $460,000 on 05/22/23
$460,000
115 Sachem Head Road, Guilford, CT 06437
3beds
2,284sqft
Single Family Residence
Built in 1962
1.19 Acres Lot
$579,500 Zestimate®
$201/sqft
$3,769 Estimated rent
Home value
$579,500
$545,000 - $626,000
$3,769/mo
Zestimate® history
Loading...
Owner options
Explore your selling options
What's special
NO OPEN HOUSE!!! Set on a 1.4 acre lot in a desirable neighborhood, prepare to be wowed by this completely remodeled ranch with new mechanicals and new hardwood flooring. This home is located close to the center of town just seconds to shopping, restaurants town green. The drive coming into the property from town is picturesque alongside the reeds and water. Ample off street parking. This home features open floor plan and looks directly into the impressive great room at the back of the house featuring a fireplace, cathedral ceilings and a great view of the private back yard. Enjoy the remodeled kitchen with the new modern cabinets and concrete countertops, large farm sink, new fixtures and new lighting. Spacious primary bedroom has new his and hers closets, refinished floors and updated lighting. Remodeled primary bath features new double vanity, new toilet, new freestanding tub, new flooring and supersized shower. Plenty of space in this home, including 2 additional bedrooms and a second remodeled bath. Lower level has completely finished family room, storage and laundry area. Upgraded electrical, septic and leaching fields only a few years old. New vinyl white picket fence and new slider. City water, septic, oil heat. If you are not looking for a cookie cutter ranch then this one is for you. Just turn the key and move in. Close to Great Harbor Wildlife Area, Barbara Fine Beach(dog friendly) and the Sam Hill entrance of the Guilford Land Trust Westwood hiking trail.
Zillow last checked: 8 hours ago
Listing updated: May 22, 2023 at 11:43am
Listed by:
Laureen G. Kennedy 203-671-1817,
Coldwell Banker Realty 203-272-1633
Bought with:
Amerra B. Ziyadeh, RES.0813336
William Raveis Real Estate
Source: Smart MLS,MLS#: 170563505
Facts & features
Interior
Bedrooms & bathrooms
- Bedrooms: 3
- Bathrooms: 2
- Full bathrooms: 2
Primary bedroom
- Features: Full Bath, Hardwood Floor
- Level: Main
- Area: 156 Square Feet
- Dimensions: 12 x 13
Bedroom
- Features: Hardwood Floor
- Level: Main
- Area: 108 Square Feet
- Dimensions: 9 x 12
Bedroom
- Features: Wall/Wall Carpet
- Level: Main
- Area: 143 Square Feet
- Dimensions: 11 x 13
Dining room
- Features: Hardwood Floor
- Level: Main
- Area: 180 Square Feet
- Dimensions: 12 x 15
Family room
- Features: Engineered Wood Floor
- Level: Lower
- Area: 231 Square Feet
- Dimensions: 11 x 21
Kitchen
- Features: Breakfast Bar, Built-in Features, Hardwood Floor, Kitchen Island, Remodeled, Sliders
- Level: Main
- Area: 144 Square Feet
- Dimensions: 9 x 16
Living room
- Features: Bay/Bow Window, Fireplace, Hardwood Floor, Sliders
- Level: Main
- Area: 299 Square Feet
- Dimensions: 13 x 23
Office
- Features: Engineered Wood Floor
- Level: Main
- Area: 49 Square Feet
- Dimensions: 7 x 7
Office
- Features: Engineered Wood Floor
- Level: Lower
- Area: 165 Square Feet
- Dimensions: 11 x 15
Heating
- Baseboard, Oil
Cooling
- Window Unit(s)
Appliances
- Included: Electric Cooktop, Electric Range, Microwave, Refrigerator, Dishwasher, Washer, Dryer, Water Heater
- Laundry: Lower Level
Features
- Wired for Data, Open Floorplan
- Windows: Thermopane Windows
- Basement: Full,Partially Finished,Concrete
- Attic: Crawl Space,None
- Number of fireplaces: 1
Interior area
- Total structure area: 2,284
- Total interior livable area: 2,284 sqft
- Finished area above ground: 1,784
- Finished area below ground: 500
Property
Parking
- Parking features: Off Street, Gravel
- Has uncovered spaces: Yes
Features
- Patio & porch: Deck
- Exterior features: Rain Gutters, Lighting
Lot
- Size: 1.19 Acres
- Features: Few Trees
Details
- Additional structures: Shed(s)
- Parcel number: 1119267
- Zoning: R-5
Construction
Type & style
- Home type: SingleFamily
- Architectural style: Ranch
- Property subtype: Single Family Residence
Materials
- Vinyl Siding
- Foundation: Concrete Perimeter
- Roof: Asphalt
Condition
- New construction: No
- Year built: 1962
Utilities & green energy
- Sewer: Septic Tank
- Water: Public
Green energy
- Energy efficient items: Windows
Community & neighborhood
Community
- Community features: Health Club, Park
Location
- Region: Guilford
- Subdivision: Sachems Head
Price history
| Date | Event | Price |
|---|---|---|
| 5/22/2023 | Sold | $460,000+2.9%$201/sqft |
Source: | ||
| 5/6/2023 | Contingent | $447,000$196/sqft |
Source: | ||
| 5/3/2023 | Listed for sale | $447,000+7.6%$196/sqft |
Source: | ||
| 5/24/2021 | Sold | $415,500+0.2%$182/sqft |
Source: | ||
| 3/23/2021 | Price change | $414,500-1.2%$181/sqft |
Source: | ||
Public tax history
| Year | Property taxes | Tax assessment |
|---|---|---|
| 2025 | $9,151 +4% | $330,960 |
| 2024 | $8,797 +2.7% | $330,960 |
| 2023 | $8,565 +27.9% | $330,960 +64.4% |
Find assessor info on the county website
Neighborhood: 06437
Nearby schools
GreatSchools rating
- 7/10A. W. Cox SchoolGrades: K-4Distance: 1.5 mi
- 8/10E. C. Adams Middle SchoolGrades: 7-8Distance: 2 mi
- 9/10Guilford High SchoolGrades: 9-12Distance: 3.5 mi
Schools provided by the listing agent
- Elementary: A. W. Cox
- Middle: Adams,Baldwin
- High: Guilford
Source: Smart MLS. This data may not be complete. We recommend contacting the local school district to confirm school assignments for this home.

Get pre-qualified for a loan
At Zillow Home Loans, we can pre-qualify you in as little as 5 minutes with no impact to your credit score.An equal housing lender. NMLS #10287.
Sell for more on Zillow
Get a free Zillow Showcase℠ listing and you could sell for .
$579,500
2% more+ $11,590
With Zillow Showcase(estimated)
$591,090

