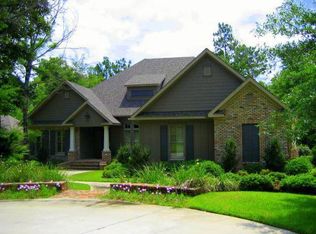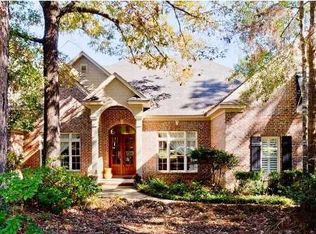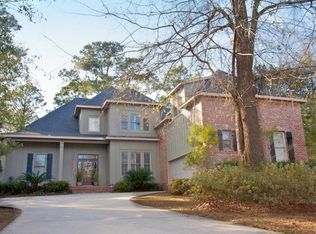Closed
$950,000
115 Sandy Ford Rd, Fairhope, AL 36532
5beds
3,400sqft
Residential
Built in 2004
0.49 Acres Lot
$950,700 Zestimate®
$279/sqft
$3,825 Estimated rent
Home value
$950,700
$903,000 - $998,000
$3,825/mo
Zestimate® history
Loading...
Owner options
Explore your selling options
What's special
Beautifully Updated One-Level Home with Pool in desirable Sandy Ford Subdivision in FairhopeImmaculate and move-in ready, this 4BR/3.5BA with office home offers 3,400± sq ft of thoughtfully updated living space—all on one level. Situated on a private, landscaped lot, the property features a split floor plan, large screened porch, gunite pool with new pump and winter cover, and a fenced backyard with separate dog run.Interior highlights include:Fresh paint throughout (walls, trim, ceilings, cabinets, shutters)New hardwood flooring throughout (no carpet)Taj Mahal countertops in baths, marble in kitchen and fireplace surroundUpdated cabinet hardware, plumbing fixtures & bathroom accessoriesNew lighting and fans throughoutZ-Line gas cooktop & hood, KitchenAid dishwasherCustom closets in secondary bedrooms3 new WiFi Honeywell thermostatsExterior & systems:New Fortified Roof (2023)Total yard renovation (2025): new sod front/back, landscaping, tree removalWell water irrigation (shared with neighbor)Underground drainage systemTermite BondItems to convey: All TVs and mounts, outdoor porch furniture, pool furniture, outdoor grill and stand. Furniture also negotiable with additional compensation.Survey, Fortified Roof Cert, floorpan, shared well agreement and property details on file. Seller is a licensed real estate broker in Alabama. Buyer to verify all information during due diligence.
Zillow last checked: 8 hours ago
Listing updated: July 31, 2025 at 03:42pm
Listed by:
Andrea Shilston PHONE:251-752-0192,
Kaiser Sotheby's Int-GS
Bought with:
Jay Carden
eXp Realty Southern Branch
Source: Baldwin Realtors,MLS#: 381196
Facts & features
Interior
Bedrooms & bathrooms
- Bedrooms: 5
- Bathrooms: 4
- Full bathrooms: 3
- 1/2 bathrooms: 1
Primary bedroom
- Features: 1st Floor Primary, Walk-In Closet(s), Balcony/Patio
Primary bathroom
- Features: Double Vanity, Soaking Tub, Jetted Tub, Separate Shower, Private Water Closet
Dining room
- Features: Breakfast Area-Kitchen, Separate Dining Room
Heating
- Has Heating (Unspecified Type)
Cooling
- Heat Pump, Zoned
Appliances
- Included: Dishwasher, Disposal, Double Oven, Dryer, Microwave, Gas Range, Refrigerator w/Ice Maker, Washer
Features
- Ceiling Fan(s), En-Suite, High Ceilings
- Flooring: Tile, Wood
- Windows: Window Treatments
- Has basement: No
- Number of fireplaces: 1
- Fireplace features: Gas Log, See Remarks
Interior area
- Total structure area: 3,400
- Total interior livable area: 3,400 sqft
Property
Parking
- Total spaces: 2
- Parking features: Garage, Garage Door Opener
- Has garage: Yes
- Covered spaces: 2
Features
- Levels: One
- Stories: 1
- Patio & porch: Screened, Rear Porch
- Exterior features: Irrigation Sprinkler, Termite Contract
- Has private pool: Yes
- Pool features: In Ground
- Has spa: Yes
- Fencing: Fenced
- Has view: Yes
- View description: Western View
- Waterfront features: No Waterfront
Lot
- Size: 0.49 Acres
- Dimensions: 110 x 196
- Features: Less than 1 acre, Few Trees, Subdivided
Details
- Parcel number: 4308330000002.070
Construction
Type & style
- Home type: SingleFamily
- Property subtype: Residential
Materials
- Brick
- Foundation: Slab
- Roof: Composition
Condition
- Resale
- New construction: No
- Year built: 2004
Utilities & green energy
- Utilities for property: Fairhope Utilities, Riviera Utilities
Community & neighborhood
Security
- Security features: Carbon Monoxide Detector(s)
Community
- Community features: Landscaping
Location
- Region: Fairhope
- Subdivision: Sandy Ford
HOA & financial
HOA
- Has HOA: Yes
- HOA fee: $600 annually
- Services included: Association Management, Insurance, Maintenance Grounds
Other
Other facts
- Price range: $950K - $950K
- Ownership: Whole/Full
Price history
| Date | Event | Price |
|---|---|---|
| 7/31/2025 | Sold | $950,000-1.5%$279/sqft |
Source: | ||
| 7/4/2025 | Pending sale | $964,000$284/sqft |
Source: | ||
| 6/24/2025 | Listed for sale | $964,000+54.3%$284/sqft |
Source: | ||
| 5/3/2021 | Sold | $624,900$184/sqft |
Source: | ||
| 3/3/2021 | Pending sale | $624,900$184/sqft |
Source: | ||
Public tax history
| Year | Property taxes | Tax assessment |
|---|---|---|
| 2025 | $3,767 +2.8% | $82,860 +2.8% |
| 2024 | $3,664 +15.1% | $80,620 +14.8% |
| 2023 | $3,184 | $70,200 +16.4% |
Find assessor info on the county website
Neighborhood: 36532
Nearby schools
GreatSchools rating
- 10/10Fairhope East ElementaryGrades: K-6Distance: 2.6 mi
- 10/10Fairhope Middle SchoolGrades: 7-8Distance: 4.7 mi
- 9/10Fairhope High SchoolGrades: 9-12Distance: 4.5 mi
Schools provided by the listing agent
- Elementary: Fairhope East Elementary
- Middle: Fairhope Middle
- High: Fairhope High
Source: Baldwin Realtors. This data may not be complete. We recommend contacting the local school district to confirm school assignments for this home.
Get pre-qualified for a loan
At Zillow Home Loans, we can pre-qualify you in as little as 5 minutes with no impact to your credit score.An equal housing lender. NMLS #10287.
Sell with ease on Zillow
Get a Zillow Showcase℠ listing at no additional cost and you could sell for —faster.
$950,700
2% more+$19,014
With Zillow Showcase(estimated)$969,714


