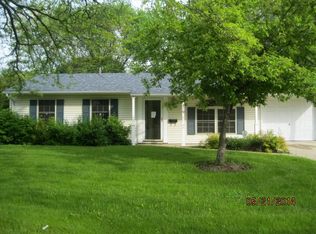Closed
$297,000
115 Saugatuck Rd, Montgomery, IL 60538
4beds
1,300sqft
Single Family Residence
Built in 1960
9,195.52 Square Feet Lot
$323,300 Zestimate®
$228/sqft
$2,651 Estimated rent
Home value
$323,300
$307,000 - $339,000
$2,651/mo
Zestimate® history
Loading...
Owner options
Explore your selling options
What's special
Beautifully Updated Ranch in Boulder Hill! All the updates have been made and the home is ready for a new family! Gleaming hardwood floors thru-out! Newer kitchen with granite coutners~tile backsplash~and SS appliances! Recessed lighting, crown moulding, wainscoting and much more! 4 bedrooms with 2 full baths! Fenced in back yard and tons of space! Much bigger than it looks! Enjoy this beautiful home near tons of shopping and restaurants!
Zillow last checked: 8 hours ago
Listing updated: July 08, 2024 at 10:52am
Listing courtesy of:
Asif Mohammed 630-849-1953,
Signature Realty Group LLC
Bought with:
Yasmin Perez
OnPath Realty Inc.
Source: MRED as distributed by MLS GRID,MLS#: 12069166
Facts & features
Interior
Bedrooms & bathrooms
- Bedrooms: 4
- Bathrooms: 2
- Full bathrooms: 2
Primary bedroom
- Features: Flooring (Hardwood)
- Level: Main
- Area: 132 Square Feet
- Dimensions: 11X12
Bedroom 2
- Features: Flooring (Hardwood)
- Level: Main
- Area: 132 Square Feet
- Dimensions: 11X12
Bedroom 3
- Features: Flooring (Hardwood)
- Level: Main
- Area: 108 Square Feet
- Dimensions: 09X12
Bedroom 4
- Features: Flooring (Hardwood)
- Level: Main
- Area: 90 Square Feet
- Dimensions: 09X10
Family room
- Features: Flooring (Hardwood)
- Level: Main
- Area: 264 Square Feet
- Dimensions: 12X22
Kitchen
- Features: Kitchen (Eating Area-Table Space), Flooring (Ceramic Tile)
- Level: Main
- Area: 216 Square Feet
- Dimensions: 12X18
Laundry
- Features: Flooring (Ceramic Tile)
- Level: Main
- Area: 16 Square Feet
- Dimensions: 04X04
Living room
- Features: Flooring (Hardwood)
- Level: Main
- Area: 221 Square Feet
- Dimensions: 13X17
Walk in closet
- Features: Flooring (Hardwood)
- Level: Main
- Area: 40 Square Feet
- Dimensions: 05X08
Heating
- Natural Gas, Forced Air
Cooling
- Central Air
Appliances
- Included: Range, Dishwasher, Refrigerator, Disposal
- Laundry: Main Level, Laundry Closet
Features
- 1st Floor Bedroom, 1st Floor Full Bath, Walk-In Closet(s), Special Millwork, Granite Counters
- Flooring: Hardwood
- Basement: None
Interior area
- Total structure area: 0
- Total interior livable area: 1,300 sqft
Property
Parking
- Total spaces: 3
- Parking features: Concrete, Driveway, On Site, Owned
- Has uncovered spaces: Yes
Accessibility
- Accessibility features: No Disability Access
Features
- Stories: 1
- Patio & porch: Patio
- Fencing: Fenced
Lot
- Size: 9,195 sqft
- Dimensions: 78 X 139 X 59 X 128
Details
- Additional structures: Shed(s)
- Parcel number: 0304479024
- Special conditions: None
Construction
Type & style
- Home type: SingleFamily
- Architectural style: Ranch
- Property subtype: Single Family Residence
Materials
- Vinyl Siding, Cedar
- Foundation: Concrete Perimeter
- Roof: Asphalt
Condition
- New construction: No
- Year built: 1960
Utilities & green energy
- Electric: Circuit Breakers
- Sewer: Public Sewer
- Water: Public
Community & neighborhood
Community
- Community features: Park, Curbs, Sidewalks, Street Paved
Location
- Region: Montgomery
HOA & financial
HOA
- Services included: None
Other
Other facts
- Listing terms: Conventional
- Ownership: Fee Simple
Price history
| Date | Event | Price |
|---|---|---|
| 7/8/2024 | Sold | $297,000+2.4%$228/sqft |
Source: | ||
| 6/6/2024 | Contingent | $289,900$223/sqft |
Source: | ||
| 5/31/2024 | Listed for sale | $289,900-3.3%$223/sqft |
Source: | ||
| 5/29/2024 | Listing removed | -- |
Source: | ||
| 5/20/2024 | Contingent | $299,900$231/sqft |
Source: | ||
Public tax history
| Year | Property taxes | Tax assessment |
|---|---|---|
| 2024 | $6,322 +7.5% | $85,864 +15.7% |
| 2023 | $5,880 +4.5% | $74,224 +7% |
| 2022 | $5,629 +7.2% | $69,368 +10% |
Find assessor info on the county website
Neighborhood: Boulder Hill
Nearby schools
GreatSchools rating
- 2/10Long Beach Elementary SchoolGrades: PK-5Distance: 0.4 mi
- 6/10Plank Junior High SchoolGrades: 6-8Distance: 1.7 mi
- 9/10Oswego East High SchoolGrades: 9-12Distance: 2.2 mi
Schools provided by the listing agent
- District: 308
Source: MRED as distributed by MLS GRID. This data may not be complete. We recommend contacting the local school district to confirm school assignments for this home.
Get a cash offer in 3 minutes
Find out how much your home could sell for in as little as 3 minutes with a no-obligation cash offer.
Estimated market value$323,300
Get a cash offer in 3 minutes
Find out how much your home could sell for in as little as 3 minutes with a no-obligation cash offer.
Estimated market value
$323,300
