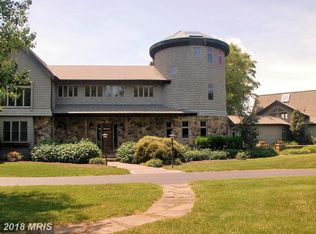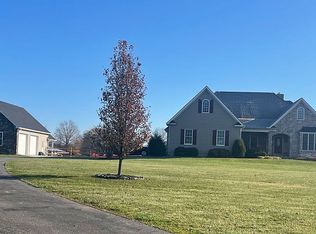Water Oriented - Your boat would go right here and this deeded 40' deep water boat slip on the Sassafras River. This home is located in the established private community of Budds Landing. The scenic community has ponds and over 60 acres of community property with its own marina and dock on the Sassafras River. As you pull in the drive you will notice the sprawling green grass, pasture and fencing of this 5 acre property. As you drive in to the paver circle at the front door of the house you immediately see the different architectural finishes of brick, vinyl siding and board and batten contemporary two story you will enjoy exploring.. When you enter you will notice the flagstone foyer and gleaming oak stair case. To your left is the formal dining room with an elevated coffered ceiling and living room on the right. From the dining room you will enter the large kitchen with tile floor, abundance of cabinets, eating area and a large slider to the deck. Flowing into the great room there is a vaulted ceiling with balcony of the second floor and recessed lighting, hardwood flooring,a wall of windows and a gas fireplace at the end of the room. You may also want to use the sunroom to watch the birds and deer. This room has a vaulted ceiling and windows all around. This room was added by Four Seasons and is heated and air conditioned. First floor owners suite included a large bedroom and walk in closet, owners bathroom with 2 separate vanities, soaking tub, shower and water closet. On the second floor, hardwood flooring hallway, there is a bedroom suite with full bath and two additional large bedrooms. The basement is approximately 3/4 finished with french doors out to the back yard and the remaining is storage. To complete this home is an attached 3 car garage. The stable is architecturally compatible with the home, wooden columns and roof, lighted cupola and board and batten siding. There are 2 stalls, w/thick rubber mats on top of concrete, tack room, hay r
This property is off market, which means it's not currently listed for sale or rent on Zillow. This may be different from what's available on other websites or public sources.

