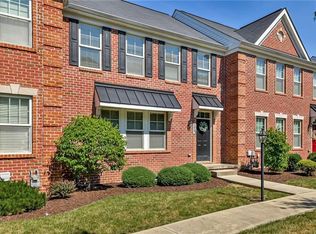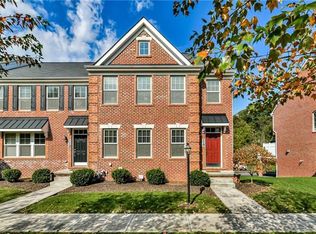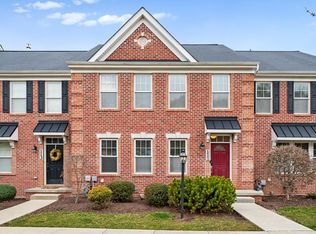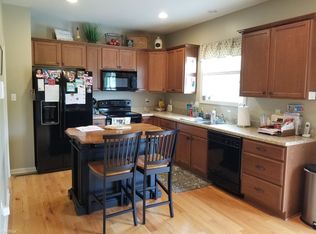Sold for $411,500
$411,500
115 Shenot Rd, Wexford, PA 15090
3beds
2,358sqft
Townhouse
Built in 2011
8,276.4 Square Feet Lot
$439,600 Zestimate®
$175/sqft
$2,778 Estimated rent
Home value
$439,600
$418,000 - $462,000
$2,778/mo
Zestimate® history
Loading...
Owner options
Explore your selling options
What's special
This spacious end unit provides the best of both worlds...low maintenance living in what feels like the space and layout of a single-family home. As you step inside, you'll immediately appreciate the newly added mudroom, thoughtfully designed with a counter/sink and extra storage. Entertain in the beautifully finished game room, complete with a fireplace and bar area. The main fl boasts an open concept living/dining area featuring another fireplace, which offers access to the maintenance free deck, spanning the width of the house. The gourmet kitchen features granite countertops, ss appliances, and plenty of storage. Upstairs, discover 2 generously sized bedrooms and guest bath, as well as the master suite with a large walk-in closet and a luxurious bathroom. Enjoy the convenience of 2nd fl laundry and abundant natural light throughout. This townhome also offers ample parking and outdoor space for your enjoyment. Don't miss out on this incredible opportunity to call this place home.
Zillow last checked: 8 hours ago
Listing updated: October 27, 2023 at 01:43pm
Listed by:
Christina Talotta 724-933-6300,
RE/MAX SELECT REALTY
Bought with:
Carissa Sitterly, RS318665
HOWARD HANNA REAL ESTATE SERVICES
Source: WPMLS,MLS#: 1624182 Originating MLS: West Penn Multi-List
Originating MLS: West Penn Multi-List
Facts & features
Interior
Bedrooms & bathrooms
- Bedrooms: 3
- Bathrooms: 3
- Full bathrooms: 2
- 1/2 bathrooms: 1
Primary bedroom
- Level: Upper
- Dimensions: 17x16
Bedroom 2
- Level: Upper
- Dimensions: 14x13
Bedroom 3
- Level: Upper
- Dimensions: 13x13
Bonus room
- Level: Lower
- Dimensions: 18x8
Den
- Level: Main
- Dimensions: 15x13
Dining room
- Level: Main
- Dimensions: 14x12
Entry foyer
- Level: Main
- Dimensions: 13x12
Game room
- Level: Lower
- Dimensions: 27x20
Kitchen
- Level: Main
- Dimensions: 13x12
Laundry
- Level: Upper
- Dimensions: 6x6
Living room
- Level: Main
- Dimensions: 15x15
Heating
- Forced Air, Gas
Cooling
- Central Air
Appliances
- Included: Some Electric Appliances, Dishwasher, Disposal, Microwave, Refrigerator, Stove
Features
- Flooring: Carpet, Ceramic Tile
- Basement: Finished,Walk-Out Access
- Number of fireplaces: 2
- Fireplace features: Family/Living/Great Room
Interior area
- Total structure area: 2,358
- Total interior livable area: 2,358 sqft
Property
Parking
- Total spaces: 2
- Parking features: Built In, Garage Door Opener
- Has attached garage: Yes
Features
- Levels: Two
- Stories: 2
Lot
- Size: 8,276 sqft
- Dimensions: 44 x 190 x 44 x 189
Details
- Parcel number: 1824A00125000000
Construction
Type & style
- Home type: Townhouse
- Architectural style: Colonial,Two Story
- Property subtype: Townhouse
Materials
- Brick
- Roof: Asphalt
Condition
- Resale
- Year built: 2011
Details
- Warranty included: Yes
Utilities & green energy
- Sewer: Public Sewer
- Water: Public
Community & neighborhood
Location
- Region: Wexford
HOA & financial
HOA
- Has HOA: Yes
- HOA fee: $175 monthly
Price history
| Date | Event | Price |
|---|---|---|
| 10/27/2023 | Sold | $411,500+6.9%$175/sqft |
Source: | ||
| 9/24/2023 | Contingent | $385,000$163/sqft |
Source: | ||
| 9/20/2023 | Listed for sale | $385,000+20.3%$163/sqft |
Source: | ||
| 5/1/2018 | Sold | $320,000+0%$136/sqft |
Source: | ||
| 2/24/2018 | Pending sale | $319,900$136/sqft |
Source: Berkshire Hathaway HomeServices The Preferred Realty #1309783 Report a problem | ||
Public tax history
| Year | Property taxes | Tax assessment |
|---|---|---|
| 2025 | $5,665 -12.6% | $206,300 -17.6% |
| 2024 | $6,485 +447.4% | $250,500 |
| 2023 | $1,185 +0% | $250,500 |
Find assessor info on the county website
Neighborhood: 15090
Nearby schools
GreatSchools rating
- 6/10Marshall El SchoolGrades: K-5Distance: 0.6 mi
- 7/10Marshall Middle SchoolGrades: 6-8Distance: 0.7 mi
- 9/10North Allegheny Senior High SchoolGrades: 9-12Distance: 3.4 mi
Schools provided by the listing agent
- District: North Allegheny
Source: WPMLS. This data may not be complete. We recommend contacting the local school district to confirm school assignments for this home.
Get pre-qualified for a loan
At Zillow Home Loans, we can pre-qualify you in as little as 5 minutes with no impact to your credit score.An equal housing lender. NMLS #10287.



