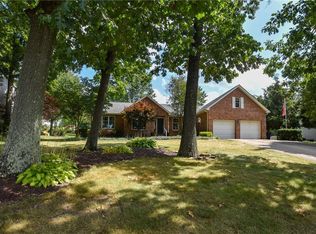Sold for $432,500
$432,500
115 Shepperd Dr, Butler, PA 16002
3beds
--sqft
Single Family Residence
Built in ----
0.51 Acres Lot
$366,800 Zestimate®
$--/sqft
$2,710 Estimated rent
Home value
$366,800
$315,000 - $422,000
$2,710/mo
Zestimate® history
Loading...
Owner options
Explore your selling options
What's special
This Larry Wetzel built home is truly a treasure situated in the popular Rustling Oaks neighborhood. This all-brick home with quoined corners and oversized Andersen windows presents a stately façade. The oversized family room with a cathedral ceiling shares a beautiful two-sided gas masonry fireplace with charming four-season sunporch. The kitchen offers plentiful cherry cabinetry, hardwood floors and updated appliances. With over 2,300 square feet of living space on the first floor, this home offers spaciousness without steps. Some of the many upgrades include crown molding, central vacuum and 3/4 inch hardwood flooring. The basement is partially finished and offers many options as it too includes 2,300 square feet. The outside of this home is as beautiful as the inside, featuring a concrete driveway, exquisitely landscaped backyard and large mature trees.
Zillow last checked: 8 hours ago
Listing updated: January 30, 2024 at 11:39am
Listed by:
Jack Hutterer 724-235-6014,
BERKSHIRE HATHAWAY THE PREFERRED REALTY
Bought with:
Colleen Stamm, RS335260
BERKSHIRE HATHAWAY THE PREFERRED REALTY
Source: WPMLS,MLS#: 1622367 Originating MLS: West Penn Multi-List
Originating MLS: West Penn Multi-List
Facts & features
Interior
Bedrooms & bathrooms
- Bedrooms: 3
- Bathrooms: 4
- Full bathrooms: 2
- 1/2 bathrooms: 2
Primary bedroom
- Level: Main
- Dimensions: 15x14
Bedroom 2
- Level: Main
- Dimensions: 14x9
Bedroom 3
- Level: Main
- Dimensions: 14x10
Bonus room
- Level: Main
- Dimensions: 16x10
Dining room
- Level: Main
- Dimensions: 12x10
Family room
- Level: Main
- Dimensions: 18x17
Kitchen
- Level: Main
- Dimensions: 21x14
Living room
- Level: Main
- Dimensions: 12x11
Heating
- Forced Air, Gas
Cooling
- Central Air
Appliances
- Included: Some Electric Appliances, Refrigerator, Stove
Features
- Flooring: Carpet, Ceramic Tile, Hardwood
- Basement: Walk-Up Access
- Number of fireplaces: 1
- Fireplace features: Multi-Sided
Property
Parking
- Total spaces: 2
- Parking features: Attached, Garage, Garage Door Opener
- Has attached garage: Yes
Features
- Levels: One
- Stories: 1
Lot
- Size: 0.51 Acres
- Dimensions: 100 x 215 x 100 x 214
Construction
Type & style
- Home type: SingleFamily
- Architectural style: Colonial,Ranch
- Property subtype: Single Family Residence
Materials
- Brick
- Roof: Asphalt
Condition
- Resale
Utilities & green energy
- Sewer: Public Sewer
- Water: Public
Community & neighborhood
Location
- Region: Butler
- Subdivision: Rustling Oaks
Price history
| Date | Event | Price |
|---|---|---|
| 1/30/2024 | Sold | $432,500-3.9% |
Source: | ||
| 12/26/2023 | Contingent | $449,900 |
Source: | ||
| 9/6/2023 | Listed for sale | $449,900 |
Source: | ||
Public tax history
Tax history is unavailable.
Neighborhood: 16002
Nearby schools
GreatSchools rating
- 5/10Mcquistion El SchoolGrades: K-5Distance: 1.1 mi
- 6/10Butler Area IhsGrades: 6-8Distance: 2.8 mi
- 4/10Butler Area Senior High SchoolGrades: 9-12Distance: 3.3 mi
Schools provided by the listing agent
- District: Butler
Source: WPMLS. This data may not be complete. We recommend contacting the local school district to confirm school assignments for this home.

Get pre-qualified for a loan
At Zillow Home Loans, we can pre-qualify you in as little as 5 minutes with no impact to your credit score.An equal housing lender. NMLS #10287.
