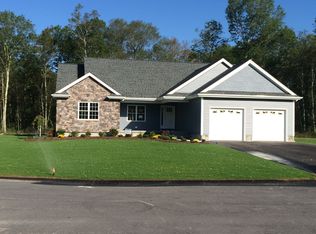Sold for $550,000
$550,000
115 Spring St, Rehoboth, MA 02769
3beds
2,248sqft
Single Family Residence
Built in 1987
1.64 Acres Lot
$572,800 Zestimate®
$245/sqft
$3,633 Estimated rent
Home value
$572,800
$521,000 - $630,000
$3,633/mo
Zestimate® history
Loading...
Owner options
Explore your selling options
What's special
Your next home awaits in the country side town of Rehoboth. This beautifully redone large raised ranch sits on 1.64 acres of land! The main levels features an updated kitchen with granite countertops, tongue and groove bamboo flooring and stainless steel appliances. Dining room with French doors opening to a sunny three season room and deck that overlooks a private back yard. Spacious living room. 3 large bed rooms and a fully remodeled bathroom. The lower level features a second full bath, potential 4th bedroom or media room, a separate entrance could potentially be utilized as in-law apartment. Wood stove provides additional heat source. Attached 1 car garage. First showings will be at the open house Sunday July 7th, 2024 11am-1pm
Zillow last checked: 8 hours ago
Listing updated: August 30, 2024 at 02:38pm
Listed by:
The Silveira Team 508-958-1809,
J.S. Realty 508-823-2817
Bought with:
Nelia Ponte
Ponte & Associates Real Estate
Source: MLS PIN,MLS#: 73259043
Facts & features
Interior
Bedrooms & bathrooms
- Bedrooms: 3
- Bathrooms: 2
- Full bathrooms: 2
Primary bedroom
- Features: Ceiling Fan(s), Flooring - Hardwood
- Level: Second
- Area: 204
- Dimensions: 12 x 17
Bedroom 2
- Features: Flooring - Hardwood
- Level: Second
- Area: 143
- Dimensions: 11 x 13
Bedroom 3
- Features: Ceiling Fan(s), Flooring - Hardwood
- Level: Second
- Area: 110
- Dimensions: 11 x 10
Bedroom 4
- Level: First
Bathroom 1
- Features: Bathroom - Full, Bathroom - Tiled With Tub & Shower, Remodeled
- Level: Second
- Area: 96
- Dimensions: 12 x 8
Bathroom 2
- Features: Bathroom - Full, Bathroom - Tiled With Shower Stall, Remodeled
- Level: First
- Area: 77
- Dimensions: 11 x 7
Dining room
- Features: Flooring - Hardwood, French Doors
- Level: Second
- Area: 96
- Dimensions: 8 x 12
Family room
- Features: Wood / Coal / Pellet Stove, Flooring - Stone/Ceramic Tile
- Level: First
Kitchen
- Features: Ceiling Fan(s), Countertops - Stone/Granite/Solid, Cabinets - Upgraded
- Level: Main,Second
- Area: 96
- Dimensions: 8 x 12
Living room
- Features: Flooring - Hardwood
- Level: Second
- Area: 224
- Dimensions: 14 x 16
Heating
- Baseboard, Oil
Cooling
- None
Appliances
- Included: Water Heater
- Laundry: First Floor, Electric Dryer Hookup
Features
- Flooring: Tile, Bamboo, Hardwood
- Basement: Full,Finished,Walk-Out Access,Interior Entry,Garage Access
- Has fireplace: No
Interior area
- Total structure area: 2,248
- Total interior livable area: 2,248 sqft
Property
Parking
- Total spaces: 11
- Parking features: Attached, Under, Paved Drive, Paved
- Attached garage spaces: 1
- Uncovered spaces: 10
Accessibility
- Accessibility features: No
Features
- Patio & porch: Deck
- Exterior features: Deck, Horses Permitted
- Frontage length: 220.00
Lot
- Size: 1.64 Acres
Details
- Foundation area: 1248
- Parcel number: M:00010 B:00034,4047165
- Zoning: res
- Horses can be raised: Yes
Construction
Type & style
- Home type: SingleFamily
- Architectural style: Raised Ranch
- Property subtype: Single Family Residence
Materials
- Frame
- Foundation: Concrete Perimeter
- Roof: Shingle
Condition
- Year built: 1987
Utilities & green energy
- Electric: Circuit Breakers, 100 Amp Service, Generator Connection
- Sewer: Inspection Required for Sale, Private Sewer
- Water: Private
- Utilities for property: for Electric Range, for Electric Oven, for Electric Dryer, Generator Connection
Community & neighborhood
Location
- Region: Rehoboth
Price history
| Date | Event | Price |
|---|---|---|
| 8/30/2024 | Sold | $550,000-1.8%$245/sqft |
Source: MLS PIN #73259043 Report a problem | ||
| 7/11/2024 | Contingent | $559,900$249/sqft |
Source: MLS PIN #73259043 Report a problem | ||
| 6/30/2024 | Listed for sale | $559,900+8.7%$249/sqft |
Source: MLS PIN #73259043 Report a problem | ||
| 6/16/2022 | Sold | $515,000+1%$229/sqft |
Source: MLS PIN #72968465 Report a problem | ||
| 5/23/2022 | Pending sale | $510,000$227/sqft |
Source: | ||
Public tax history
| Year | Property taxes | Tax assessment |
|---|---|---|
| 2025 | $5,398 -2.4% | $484,100 -0.5% |
| 2024 | $5,529 +13% | $486,700 +15.1% |
| 2023 | $4,895 +14.1% | $422,700 +24.8% |
Find assessor info on the county website
Neighborhood: 02769
Nearby schools
GreatSchools rating
- 6/10Palmer RiverGrades: PK-4Distance: 4.5 mi
- 6/10Dorothy L BeckwithGrades: 5-8Distance: 4.5 mi
- 5/10Dighton-Rehoboth Regional High SchoolGrades: PK,9-12Distance: 4.6 mi
Get a cash offer in 3 minutes
Find out how much your home could sell for in as little as 3 minutes with a no-obligation cash offer.
Estimated market value
$572,800
