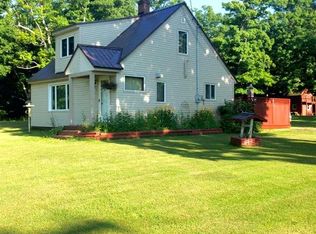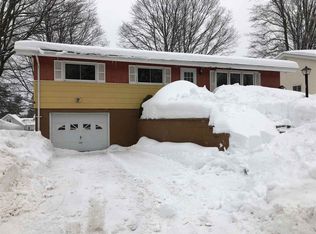Closed
$121,000
115 Stoneville Rd, Ishpeming, MI 49849
3beds
1,056sqft
Manufactured Home
Built in 1965
7,405.2 Square Feet Lot
$143,500 Zestimate®
$115/sqft
$1,389 Estimated rent
Home value
$143,500
$125,000 - $161,000
$1,389/mo
Zestimate® history
Loading...
Owner options
Explore your selling options
What's special
This 3 bedroom home is located in a desirable neighborhood in West Ishpeming. The home is closely located to Westwood High School & Aspen Ridge. This would be a great starter home or retirement home with all bedrooms located on the first level. The backyard offers privacy and the availability to make it you're own. All offers to be in by Wednesday August 23rd by noon.
Zillow last checked: 8 hours ago
Listing updated: October 04, 2023 at 08:05am
Listed by:
ALEX LEDFORD 906-362-7045,
COLDWELL BANKER SCHMIDT REALTORS 906-225-5992
Bought with:
RON HANLON
NEXTHOME SUPERIOR LIVING
Source: Upper Peninsula AOR,MLS#: 50119050 Originating MLS: Upper Peninsula Assoc of Realtors
Originating MLS: Upper Peninsula Assoc of Realtors
Facts & features
Interior
Bedrooms & bathrooms
- Bedrooms: 3
- Bathrooms: 1
- Full bathrooms: 1
Bedroom 1
- Level: First
- Area: 96
- Dimensions: 8 x 12
Bedroom 2
- Level: First
- Area: 144
- Dimensions: 12 x 12
Bedroom 3
- Level: First
- Area: 143
- Dimensions: 11 x 13
Bathroom 1
- Level: First
- Area: 45
- Dimensions: 5 x 9
Kitchen
- Level: First
- Area: 104
- Dimensions: 8 x 13
Living room
- Level: First
- Area: 240
- Dimensions: 15 x 16
Heating
- Hot Water, Natural Gas
Cooling
- Ceiling Fan(s)
Appliances
- Included: Dryer, Refrigerator, Washer, Electric Water Heater
Features
- Other
- Flooring: Carpet, Other, Laminate
- Basement: Full
- Has fireplace: No
- Fireplace features: None
Interior area
- Total structure area: 2,112
- Total interior livable area: 1,056 sqft
- Finished area above ground: 1,056
- Finished area below ground: 0
Property
Parking
- Total spaces: 3
- Parking features: 3 or More Spaces, Garage, On Street, Driveway, Attached
- Attached garage spaces: 1
- Has uncovered spaces: Yes
Features
- Levels: One
- Stories: 1
- Patio & porch: Porch
- Has view: Yes
- View description: Rural View
- Waterfront features: None
- Body of water: None
- Frontage type: Road
- Frontage length: 75
Lot
- Size: 7,405 sqft
- Dimensions: 75 x 100
- Features: Subdivision
Details
- Additional structures: None
- Parcel number: 520751500200
- Zoning: R1- Zoned residential
- Zoning description: Residential
- Special conditions: Standard
Construction
Type & style
- Home type: MobileManufactured
- Architectural style: Ranch
- Property subtype: Manufactured Home
Materials
- Aluminum Siding
- Foundation: Basement
Condition
- New construction: No
- Year built: 1965
Utilities & green energy
- Electric: 100 Amp Service
- Sewer: Public Sanitary
- Water: Public
- Utilities for property: Cable Available, Electricity Connected, Natural Gas Connected, Phone Available, Sewer Connected, Water Connected, Internet DSL Available
Community & neighborhood
Location
- Region: Ishpeming
- Subdivision: None
Other
Other facts
- Body type: Manufactured Before 1976
- Listing terms: Cash,Conventional
- Ownership: Private
Price history
| Date | Event | Price |
|---|---|---|
| 9/28/2023 | Sold | $121,000+27.4%$115/sqft |
Source: | ||
| 8/28/2023 | Pending sale | $95,000$90/sqft |
Source: | ||
| 8/16/2023 | Listed for sale | $95,000+11.8%$90/sqft |
Source: | ||
| 4/12/2019 | Sold | $85,000-5.5%$80/sqft |
Source: | ||
| 3/8/2019 | Pending sale | $89,900$85/sqft |
Source: SELECT REALTY #1111403 Report a problem | ||
Public tax history
| Year | Property taxes | Tax assessment |
|---|---|---|
| 2024 | $1,165 +9.2% | $52,700 -2.8% |
| 2023 | $1,067 +8% | $54,200 +9.3% |
| 2022 | $988 +1.1% | $49,600 +11.7% |
Find assessor info on the county website
Neighborhood: 49849
Nearby schools
GreatSchools rating
- 5/10Aspen Ridge Elementary SchoolGrades: PK-8Distance: 0.6 mi
- 5/10Westwood High SchoolGrades: 8-12Distance: 0.4 mi
Schools provided by the listing agent
- District: Ishpeming Public School District
Source: Upper Peninsula AOR. This data may not be complete. We recommend contacting the local school district to confirm school assignments for this home.

