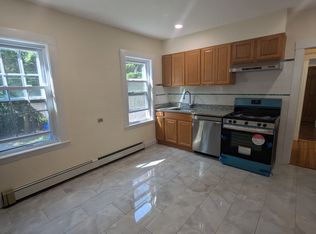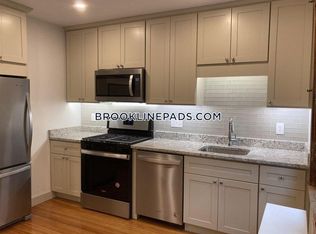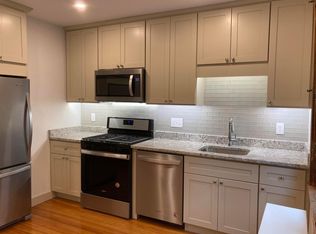Sold for $1,650,000
$1,650,000
115 Sumner Rd, Brookline, MA 02445
6beds
2,712sqft
2 Family - 2 Units Up/Down
Built in 1920
-- sqft lot
$1,866,300 Zestimate®
$608/sqft
$4,434 Estimated rent
Home value
$1,866,300
$1.68M - $2.09M
$4,434/mo
Zestimate® history
Loading...
Owner options
Explore your selling options
What's special
Sun! Charm! Storage! Take action and make this classic 2-family yours! Wood detailing and shiny maple floors give a warm welcome. Great flow between beamed-ceiling DR and bay-windowed LR. Eat-in Kitchens with pantries. Amazing amount of storage in the units, and the basement holds plenty. Never bang a nail into a wall - hang pictures from the picture railing. Steps to Brookline Hills T and the High School. Minutes to Brookline Village, Coolidge Corner, Washington Square, Longwood, the Brookline Public Library & Route 9. There are porches and a yard to enjoy the mature lilacs, hydrangeas & rose mallows. Identical layouts top and bottom. Separate utilities and extra meter to separate water. Two sets of Laundry hook-ups. Easy option to convert to condos or live in one unit and offset costs with rental.
Zillow last checked: 8 hours ago
Listing updated: June 18, 2024 at 07:12am
Listed by:
Michelle Quinn 508-948-5642,
Insight Realty Group, Inc. 617-323-2300
Bought with:
Michelle Quinn
Insight Realty Group, Inc.
Source: MLS PIN,MLS#: 73234436
Facts & features
Interior
Bedrooms & bathrooms
- Bedrooms: 6
- Bathrooms: 2
- Full bathrooms: 2
Heating
- Hot Water, Natural Gas
Cooling
- Window Unit(s)
Appliances
- Included: Range, Dishwasher, Refrigerator, Washer, Dryer
- Laundry: Gas Dryer Hookup, Washer Hookup
Features
- High Speed Internet, Bathroom With Tub & Shower, Open Floorplan, Living Room, Dining Room, Kitchen, Office/Den
- Flooring: Tile, Vinyl, Hardwood
- Doors: Storm Door(s)
- Windows: Storm Window(s), Screens
- Basement: Full,Walk-Out Access,Interior Entry,Concrete,Unfinished
- Has fireplace: No
Interior area
- Total structure area: 2,712
- Total interior livable area: 2,712 sqft
Property
Parking
- Total spaces: 2
- Parking features: Paved Drive, Shared Driveway, Off Street, Paved
- Uncovered spaces: 2
Features
- Patio & porch: Porch
- Exterior features: Balcony/Deck, Balcony, Rain Gutters, Garden
Lot
- Size: 4,373 sqft
- Features: Easements, Level
Details
- Parcel number: 36248
- Zoning: T-6
Construction
Type & style
- Home type: MultiFamily
- Property subtype: 2 Family - 2 Units Up/Down
Materials
- Frame
- Foundation: Stone
- Roof: Shingle
Condition
- Year built: 1920
Utilities & green energy
- Electric: Individually Metered
- Sewer: Public Sewer
- Water: Public
- Utilities for property: for Gas Oven, for Gas Dryer, Washer Hookup
Green energy
- Energy efficient items: Thermostat
Community & neighborhood
Community
- Community features: Public Transportation, Shopping, Pool, Park, Walk/Jog Trails, Medical Facility, Bike Path, Conservation Area, Highway Access, House of Worship, Private School, Public School, T-Station, University, Sidewalks
Location
- Region: Brookline
HOA & financial
Other financial information
- Total actual rent: 0
Other
Other facts
- Road surface type: Paved
Price history
| Date | Event | Price |
|---|---|---|
| 6/17/2024 | Sold | $1,650,000$608/sqft |
Source: MLS PIN #73234436 Report a problem | ||
| 5/15/2024 | Contingent | $1,650,000$608/sqft |
Source: MLS PIN #73234436 Report a problem | ||
| 5/8/2024 | Listed for sale | $1,650,000+365.7%$608/sqft |
Source: MLS PIN #73234436 Report a problem | ||
| 1/20/1988 | Sold | $354,285+34.7%$131/sqft |
Source: Public Record Report a problem | ||
| 4/1/1987 | Sold | $263,000$97/sqft |
Source: Public Record Report a problem | ||
Public tax history
| Year | Property taxes | Tax assessment |
|---|---|---|
| 2025 | $16,259 +1.6% | $1,647,300 +0.6% |
| 2024 | $16,000 +7.5% | $1,637,700 +9.7% |
| 2023 | $14,889 +2.7% | $1,493,400 +5% |
Find assessor info on the county website
Neighborhood: Aspinwall Hill
Nearby schools
GreatSchools rating
- 9/10John D Runkle SchoolGrades: PK-8Distance: 0.6 mi
- 9/10Brookline High SchoolGrades: 9-12Distance: 0.1 mi
Schools provided by the listing agent
- Elementary: Runkle/Lincoln
- Middle: Runkle/Lincoln
- High: Brookline Hs
Source: MLS PIN. This data may not be complete. We recommend contacting the local school district to confirm school assignments for this home.
Get a cash offer in 3 minutes
Find out how much your home could sell for in as little as 3 minutes with a no-obligation cash offer.
Estimated market value$1,866,300
Get a cash offer in 3 minutes
Find out how much your home could sell for in as little as 3 minutes with a no-obligation cash offer.
Estimated market value
$1,866,300


