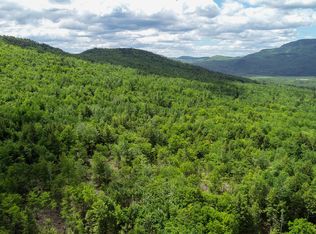Closed
$310,000
115 Swain Farm Road, Rumford, ME 04276
4beds
2,800sqft
Single Family Residence
Built in 1880
31.95 Acres Lot
$312,300 Zestimate®
$111/sqft
$2,101 Estimated rent
Home value
$312,300
Estimated sales range
Not available
$2,101/mo
Zestimate® history
Loading...
Owner options
Explore your selling options
What's special
What a spot! With over 30 acres of land and big mountain views, this property boasts open fields and a peaceful, meandering brook. This stunning location offers a rare opportunity to create the estate of your dreams. The spacious, open-concept home features a captivating post-and-beam design and a spectacular fireplace, perfect for cozy evenings. Step onto the expansive wrap-around porch and soak in the beautiful views. Adventure awaits just outside your door with access to ATV and snowmobile trails. Ski enthusiasts will rejoice, as this property sits on the backside of Black Mountain of Maine. Explore the nearby Whitecap Mountain Preserve, offering over 10 miles of hiking trails and extensive backcountry ski lines. While this home requires some TLC, the potential is undeniable. This property will be an estate that all will treasure. Come view for yourself, this is a must-see! Be sure to venture across the brook to the second field to take in all the beauty that nature has to offer. Your mountain escape awaits!
Zillow last checked: 8 hours ago
Listing updated: August 15, 2025 at 08:48am
Listed by:
Keller Williams Realty (207)240-9196
Bought with:
Keller Williams Realty
Source: Maine Listings,MLS#: 1629376
Facts & features
Interior
Bedrooms & bathrooms
- Bedrooms: 4
- Bathrooms: 1
- Full bathrooms: 1
Bedroom 1
- Level: First
Bedroom 2
- Level: Second
Bedroom 3
- Level: Second
Bedroom 4
- Level: Second
Family room
- Level: First
Kitchen
- Level: First
Laundry
- Level: First
Living room
- Level: First
Other
- Level: Second
Heating
- Heat Pump, Other, Wood Stove
Cooling
- Heat Pump
Appliances
- Included: Dishwasher, Microwave, Electric Range, Refrigerator
Features
- 1st Floor Bedroom, Walk-In Closet(s)
- Flooring: Carpet, Wood, Linoleum
- Basement: Interior Entry,Dirt Floor,Crawl Space,Partial
- Number of fireplaces: 1
Interior area
- Total structure area: 2,800
- Total interior livable area: 2,800 sqft
- Finished area above ground: 2,800
- Finished area below ground: 0
Property
Parking
- Total spaces: 2
- Parking features: Gravel, 5 - 10 Spaces, Heated Garage
- Attached garage spaces: 2
Features
- Levels: Multi/Split
- Patio & porch: Porch
- Has view: Yes
- View description: Fields, Mountain(s), Scenic, Trees/Woods
Lot
- Size: 31.95 Acres
- Features: Near Public Beach, Rural, Open Lot, Pasture, Rolling Slope
Details
- Parcel number: RUMFM401L001
- Zoning: Res
Construction
Type & style
- Home type: SingleFamily
- Architectural style: Colonial,Farmhouse,Other
- Property subtype: Single Family Residence
Materials
- Wood Frame, Other, Shingle Siding, Wood Siding
- Foundation: Stone
- Roof: Metal
Condition
- Year built: 1880
Utilities & green energy
- Electric: Circuit Breakers
- Sewer: Private Sewer
- Water: Private, Well
Community & neighborhood
Location
- Region: Rumford
Other
Other facts
- Road surface type: Paved
Price history
| Date | Event | Price |
|---|---|---|
| 8/15/2025 | Sold | $310,000-11.4%$111/sqft |
Source: | ||
| 7/29/2025 | Pending sale | $350,000$125/sqft |
Source: | ||
| 7/7/2025 | Listed for sale | $350,000+169.2%$125/sqft |
Source: | ||
| 12/16/2016 | Sold | $130,000$46/sqft |
Source: | ||
Public tax history
| Year | Property taxes | Tax assessment |
|---|---|---|
| 2024 | $3,794 +4.9% | $228,300 +40% |
| 2023 | $3,618 | $163,100 |
| 2022 | $3,618 -1.2% | $163,100 |
Find assessor info on the county website
Neighborhood: 04276
Nearby schools
GreatSchools rating
- 2/10Rumford Elementary SchoolGrades: PK-4Distance: 5 mi
- 1/10Mountain Valley Middle SchoolGrades: 5-8Distance: 5.9 mi
- 3/10Mountain Valley High SchoolGrades: 9-12Distance: 4.3 mi

Get pre-qualified for a loan
At Zillow Home Loans, we can pre-qualify you in as little as 5 minutes with no impact to your credit score.An equal housing lender. NMLS #10287.
