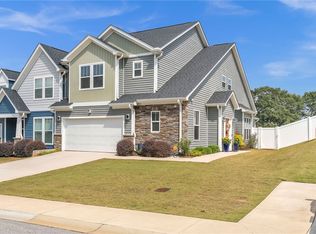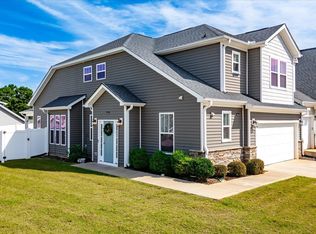Sold for $327,900
$327,900
115 Tiger Pond Rd, Easley, SC 29642
3beds
2,370sqft
Townhouse, Residential
Built in 2020
4,356 Square Feet Lot
$340,900 Zestimate®
$138/sqft
$2,032 Estimated rent
Home value
$340,900
$324,000 - $358,000
$2,032/mo
Zestimate® history
Loading...
Owner options
Explore your selling options
What's special
Welcome to Sheffield Village in Easley, SC! This luxurious end-unit townhome offers exquisite features with the ultimate low maintenance living. With 3 bedrooms, 2.5 bathrooms, and a generous 2,636 sqft floor plan, this home provides spacious and comfortable living. The refrigerator, and both sets of the upstairs and downstairs washer/dryer convey, making it the perfect move-in ready home! As you enter, you'll immediately appreciate the open layout, accentuated by oversized windows that flood the space with natural light. The custom kitchen upgrades, including under-counter lighting, pull-out cabinets, and granite countertops, create a gourmet cooking experience. The stainless steel appliances and recessed lighting further enhance the kitchen's modern appeal. The main floor boasts luxury vinyl plank flooring throughout, providing durability and elegance. The spacious master bedroom, conveniently located on the main level, features a walk-in closet, dual vanities, and a luxurious walk-in shower. Upstairs, you'll find two additional bedrooms and a full bathroom that offers ample space for guests or family members. Step outside onto the screened-in porch and enjoy the tranquil view of the nearby pond. This outdoor oasis is perfect for relaxing or entertaining guests. The two-car garage provides ample parking and storage space while the CPI system offers additional security and peace-of-mind. Say goodbye to lawn maintenance, landscaping, and trash service worries, as the homeowners' association (HOA) takes care of these responsibilities. This townhome offers the ultimate low-maintenance living experience, allowing you to focus on the things that matter most. Located in the desirable Sheffield Village subdivision, this property is ideally situated between Greenville and Clemson. Within a short 5-minute drive, you'll find Smithfields Country Club, while downtown Easley is just 10 minutes away, providing a variety of dining, shopping, and entertainment options. Don't miss out on this opportunity to live in luxury and enjoy the convenience of a vibrant community. Schedule your showing today and make this townhome your own!
Zillow last checked: 8 hours ago
Listing updated: December 19, 2023 at 06:37am
Listed by:
Analeisa Latham 864-757-4810,
Keller Williams Upstate Legacy
Bought with:
LaTresa Gilstrap
Allen Tate - Easley/Powd
Source: Greater Greenville AOR,MLS#: 1501569
Facts & features
Interior
Bedrooms & bathrooms
- Bedrooms: 3
- Bathrooms: 3
- Full bathrooms: 2
- 1/2 bathrooms: 1
- Main level bathrooms: 1
- Main level bedrooms: 1
Primary bedroom
- Area: 195
- Dimensions: 15 x 13
Bedroom 2
- Area: 225
- Dimensions: 15 x 15
Bedroom 3
- Area: 169
- Dimensions: 13 x 13
Primary bathroom
- Features: Double Sink, Full Bath, Shower Only, Walk-In Closet(s), Multiple Closets
Dining room
- Area: 120
- Dimensions: 15 x 8
Kitchen
- Area: 150
- Dimensions: 15 x 10
Living room
- Area: 225
- Dimensions: 15 x 15
Heating
- Electric, Forced Air
Cooling
- Central Air, Electric
Appliances
- Included: Free-Standing Electric Range, Tankless Water Heater
- Laundry: 1st Floor, 2nd Floor, Laundry Closet, Walk-in, Electric Dryer Hookup, Multiple Hookups, Stackable Accommodating, Washer Hookup, Laundry Room
Features
- High Ceilings, Ceiling Fan(s), Vaulted Ceiling(s), Ceiling Smooth, Granite Counters, Open Floorplan, Walk-In Closet(s), Pantry
- Flooring: Carpet, Luxury Vinyl
- Windows: Storm Window(s), Vinyl/Aluminum Trim, Insulated Windows, Window Treatments
- Basement: None
- Has fireplace: No
- Fireplace features: None
Interior area
- Total structure area: 2,370
- Total interior livable area: 2,370 sqft
Property
Parking
- Total spaces: 2
- Parking features: Attached, Concrete
- Attached garage spaces: 2
- Has uncovered spaces: Yes
Features
- Levels: Two
- Stories: 2
- Patio & porch: Patio, Screened
- Exterior features: Other
- Has view: Yes
- View description: Water
- Has water view: Yes
- Water view: Water
- Waterfront features: Pond
Lot
- Size: 4,356 sqft
- Dimensions: 40 x 100 x 42 x 99
- Features: Few Trees, 1/2 Acre or Less
- Topography: Level
Details
- Parcel number: 503817110633
Construction
Type & style
- Home type: Townhouse
- Architectural style: Traditional
- Property subtype: Townhouse, Residential
Materials
- Stone, Vinyl Siding
- Foundation: Slab
- Roof: Architectural
Condition
- Year built: 2020
Utilities & green energy
- Sewer: Public Sewer
- Water: Public
- Utilities for property: Underground Utilities
Community & neighborhood
Security
- Security features: Security System Owned, Smoke Detector(s), Prewired
Community
- Community features: Common Areas, Street Lights, Recreational Path, Lawn Maintenance, Landscape Maintenance, Neighborhood Lake/Pond
Location
- Region: Easley
- Subdivision: Sheffield Village
Price history
| Date | Event | Price |
|---|---|---|
| 8/4/2023 | Sold | $327,900-0.6%$138/sqft |
Source: | ||
| 7/14/2023 | Contingent | $329,900$139/sqft |
Source: | ||
| 7/7/2023 | Price change | $329,900-2.7%$139/sqft |
Source: | ||
| 6/21/2023 | Listed for sale | $339,000+36.2%$143/sqft |
Source: | ||
| 12/30/2020 | Sold | $248,875$105/sqft |
Source: Public Record Report a problem | ||
Public tax history
| Year | Property taxes | Tax assessment |
|---|---|---|
| 2024 | $4,061 +32.6% | $13,120 +31.7% |
| 2023 | $3,063 +225.7% | $9,960 |
| 2022 | $940 +1.4% | $9,960 |
Find assessor info on the county website
Neighborhood: 29642
Nearby schools
GreatSchools rating
- 4/10Forest Acres Elementary SchoolGrades: PK-5Distance: 1.5 mi
- 4/10Richard H. Gettys Middle SchoolGrades: 6-8Distance: 3 mi
- 6/10Easley High SchoolGrades: 9-12Distance: 1.3 mi
Schools provided by the listing agent
- Elementary: Forest Acres
- Middle: Richard H. Gettys
- High: Easley
Source: Greater Greenville AOR. This data may not be complete. We recommend contacting the local school district to confirm school assignments for this home.
Get a cash offer in 3 minutes
Find out how much your home could sell for in as little as 3 minutes with a no-obligation cash offer.
Estimated market value$340,900
Get a cash offer in 3 minutes
Find out how much your home could sell for in as little as 3 minutes with a no-obligation cash offer.
Estimated market value
$340,900

