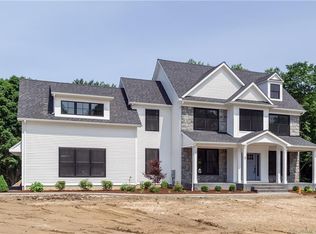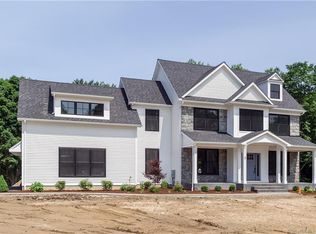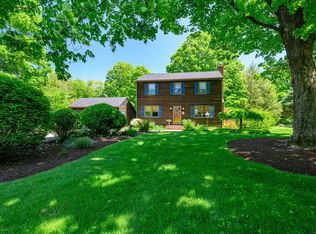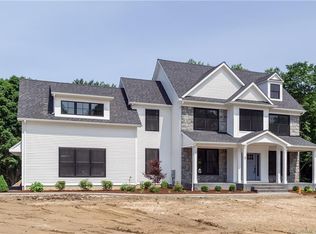Sold for $550,000 on 06/27/25
$550,000
115 Toddy Hill Road, Newtown, CT 06482
3beds
2,260sqft
Single Family Residence
Built in 1795
1.17 Acres Lot
$563,400 Zestimate®
$243/sqft
$3,297 Estimated rent
Home value
$563,400
$507,000 - $625,000
$3,297/mo
Zestimate® history
Loading...
Owner options
Explore your selling options
What's special
Welcome to this well maintained antique gem nestled on just over an acre of flat, park-like property This inviting 3-bedroom, 2-full-bath home exudes warmth, character, and comfort at every turn. Step inside to a cozy, open-concept main level featuring a spacious family room, a welcoming dining area, and a sunlit eat-in kitchen-perfect for everyday living and entertaining. The wood stove adds a touch of rustic charm and provides an extra layer of coziness during New England winters. Freshly painted interior, and recent exterior painting. A walk-up attic offers ample storage and a small finished room ideal for a hobby space or home office. While town records list this as a 4-bedroom home, the current layout includes a dedicated laundry room in place of the fourth bedroom-offering versatility for future use. Outside, enjoy a true backyard oasis with raised garden beds, a private patio for outdoor gatherings, and a detached one-car garage. The level yard is ideal for gardening, play, and peaceful relaxation. Don't miss the opportunity to own a timeless treasure with modern comforts and an unbeatable setting.
Zillow last checked: 8 hours ago
Listing updated: July 09, 2025 at 09:44am
Listed by:
April Furey 203-858-9643,
Keller Williams Realty 203-438-9494
Bought with:
Dave Jones, REB.0789397
Dave Jones Realty, LLC
Source: Smart MLS,MLS#: 24092860
Facts & features
Interior
Bedrooms & bathrooms
- Bedrooms: 3
- Bathrooms: 2
- Full bathrooms: 2
Primary bedroom
- Features: Wide Board Floor
- Level: Upper
Bedroom
- Features: Wide Board Floor
- Level: Upper
Bedroom
- Features: Wide Board Floor
- Level: Upper
Dining room
- Features: Bay/Bow Window, Beamed Ceilings, Built-in Features, Wide Board Floor
- Level: Main
Kitchen
- Features: Beamed Ceilings, Breakfast Nook, Corian Counters, Dining Area, Hardwood Floor, Tile Floor
- Level: Main
Living room
- Features: Beamed Ceilings, Wood Stove, Wide Board Floor
- Level: Main
Other
- Features: Laundry Hookup, Wide Board Floor
- Level: Upper
Heating
- Hot Water, Natural Gas
Cooling
- None
Appliances
- Included: Gas Range, Refrigerator, Dishwasher, Washer, Dryer, Gas Water Heater, Water Heater
Features
- Basement: Full,Unfinished,Storage Space
- Attic: Walk-up
- Has fireplace: No
Interior area
- Total structure area: 2,260
- Total interior livable area: 2,260 sqft
- Finished area above ground: 2,260
Property
Parking
- Parking features: None
Features
- Patio & porch: Deck, Patio
- Exterior features: Garden
Lot
- Size: 1.17 Acres
- Features: Few Trees, Level
Details
- Parcel number: 210718
- Zoning: R-2
Construction
Type & style
- Home type: SingleFamily
- Architectural style: Colonial
- Property subtype: Single Family Residence
Materials
- Clapboard
- Foundation: Stone
- Roof: Asphalt
Condition
- New construction: No
- Year built: 1795
Utilities & green energy
- Sewer: Septic Tank
- Water: Well
Community & neighborhood
Location
- Region: Sandy Hook
Price history
| Date | Event | Price |
|---|---|---|
| 6/27/2025 | Sold | $550,000+4.8%$243/sqft |
Source: | ||
| 5/14/2025 | Pending sale | $525,000$232/sqft |
Source: | ||
| 5/9/2025 | Listed for sale | $525,000+85.2%$232/sqft |
Source: | ||
| 11/24/2000 | Sold | $283,500+34.4%$125/sqft |
Source: | ||
| 12/4/1989 | Sold | $211,000$93/sqft |
Source: Public Record Report a problem | ||
Public tax history
| Year | Property taxes | Tax assessment |
|---|---|---|
| 2025 | $8,412 +6.6% | $292,690 |
| 2024 | $7,894 +2.8% | $292,690 |
| 2023 | $7,680 +7% | $292,690 +41.4% |
Find assessor info on the county website
Neighborhood: Sandy Hook
Nearby schools
GreatSchools rating
- 7/10Middle Gate Elementary SchoolGrades: K-4Distance: 1.6 mi
- 7/10Newtown Middle SchoolGrades: 7-8Distance: 2.9 mi
- 9/10Newtown High SchoolGrades: 9-12Distance: 1.8 mi
Schools provided by the listing agent
- Elementary: Sandy Hook
- High: Newtown
Source: Smart MLS. This data may not be complete. We recommend contacting the local school district to confirm school assignments for this home.

Get pre-qualified for a loan
At Zillow Home Loans, we can pre-qualify you in as little as 5 minutes with no impact to your credit score.An equal housing lender. NMLS #10287.
Sell for more on Zillow
Get a free Zillow Showcase℠ listing and you could sell for .
$563,400
2% more+ $11,268
With Zillow Showcase(estimated)
$574,668


