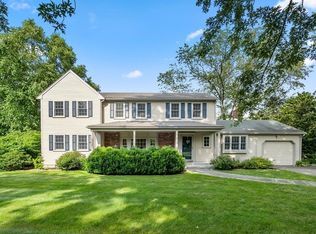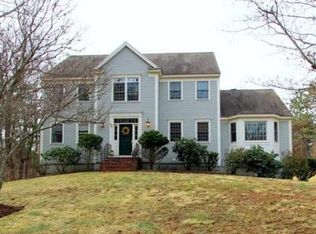Sold for $1,236,000 on 04/17/25
$1,236,000
115 Victoria Rd, Sudbury, MA 01776
3beds
2,966sqft
Single Family Residence
Built in 1972
1.04 Acres Lot
$1,210,400 Zestimate®
$417/sqft
$4,496 Estimated rent
Home value
$1,210,400
$1.11M - $1.31M
$4,496/mo
Zestimate® history
Loading...
Owner options
Explore your selling options
What's special
OPEN HOUSE CANCELED. OFFER ACCEPTED!!!!! This beautiful 3-bedroom, 2.5-bathroom home in South Sudbury offers a perfect blend of comfort and convenience. With an ideal location for commuters, it is nestled in a peaceful, family-friendly neighborhood. Inside, the spacious layout features a bright living room, a modern kitchen with eat-in area! Vaulted family room off kitchen and a four-season sunroom. The primary suite includes an oversized walk-in closet and a private en-suite bath, while two additional bedrooms offer ample space. Nicely finished lower level with a play room and a bonus room The standout feature of this home is the stunning backyard, offering a large, private space with a deck for outdoor dining, perfect for relaxation and entertaining. A two-car garage with attached shed off the back with electricity. And with a close proximity to schools and shopping, this home offers both functionality and style in a fantastic location. A true gem for any family or commuter!
Zillow last checked: 8 hours ago
Listing updated: April 17, 2025 at 08:50am
Listed by:
The Semple & Hettrich Team 978-831-3766,
Coldwell Banker Realty - Sudbury 978-443-9933,
Beth Hettrich 978-831-2083
Bought with:
Benjamin Aiken
Coldwell Banker Realty - Boston
Source: MLS PIN,MLS#: 73341028
Facts & features
Interior
Bedrooms & bathrooms
- Bedrooms: 3
- Bathrooms: 3
- Full bathrooms: 2
- 1/2 bathrooms: 1
Primary bedroom
- Features: Bathroom - Full, Walk-In Closet(s), Flooring - Hardwood, Balcony - Exterior
- Level: Second
- Area: 176
- Dimensions: 16 x 11
Bedroom 2
- Features: Flooring - Hardwood, Closet - Double
- Level: Second
- Area: 143
- Dimensions: 13 x 11
Bedroom 3
- Features: Closet, Flooring - Hardwood
- Level: Second
- Area: 121
- Dimensions: 11 x 11
Bedroom 4
- Level: Second
Primary bathroom
- Features: Yes
Bathroom 1
- Features: Bathroom - Half
- Level: First
Bathroom 2
- Features: Bathroom - Full
- Level: Second
Bathroom 3
- Features: Bathroom - Full
- Level: Second
Dining room
- Features: Flooring - Hardwood, Recessed Lighting
- Level: First
- Area: 121
- Dimensions: 11 x 11
Family room
- Features: Cathedral Ceiling(s), Ceiling Fan(s), Flooring - Hardwood, Window(s) - Bay/Bow/Box, Deck - Exterior, Slider
- Level: First
- Area: 156
- Dimensions: 13 x 12
Kitchen
- Features: Flooring - Stone/Ceramic Tile, Countertops - Stone/Granite/Solid, Kitchen Island, Recessed Lighting, Lighting - Pendant
- Level: First
- Area: 341
- Dimensions: 31 x 11
Living room
- Features: Closet/Cabinets - Custom Built, Flooring - Hardwood, Window(s) - Bay/Bow/Box
- Level: First
- Area: 208
- Dimensions: 16 x 13
Heating
- Baseboard, Oil
Cooling
- Central Air
Appliances
- Laundry: In Basement
Features
- Recessed Lighting, Sun Room, Bonus Room, Play Room
- Flooring: Flooring - Hardwood, Flooring - Wall to Wall Carpet
- Basement: Full,Finished,Interior Entry
- Number of fireplaces: 1
- Fireplace features: Living Room
Interior area
- Total structure area: 2,966
- Total interior livable area: 2,966 sqft
- Finished area above ground: 2,084
- Finished area below ground: 882
Property
Parking
- Total spaces: 8
- Parking features: Attached, Paved Drive, Off Street
- Attached garage spaces: 2
- Uncovered spaces: 6
Features
- Patio & porch: Deck - Exterior, Deck
- Exterior features: Deck, Professional Landscaping
Lot
- Size: 1.04 Acres
- Features: Wooded
Details
- Parcel number: 785294
- Zoning: res
Construction
Type & style
- Home type: SingleFamily
- Architectural style: Colonial
- Property subtype: Single Family Residence
Materials
- Frame
- Foundation: Concrete Perimeter
- Roof: Shingle
Condition
- Year built: 1972
Utilities & green energy
- Sewer: Private Sewer
- Water: Public
Community & neighborhood
Community
- Community features: Shopping, Tennis Court(s), Walk/Jog Trails, Bike Path
Location
- Region: Sudbury
Price history
| Date | Event | Price |
|---|---|---|
| 4/17/2025 | Sold | $1,236,000+17.8%$417/sqft |
Source: MLS PIN #73341028 Report a problem | ||
| 3/8/2025 | Contingent | $1,049,000$354/sqft |
Source: MLS PIN #73341028 Report a problem | ||
| 3/4/2025 | Listed for sale | $1,049,000+45.1%$354/sqft |
Source: MLS PIN #73341028 Report a problem | ||
| 7/26/2005 | Sold | $723,000+8.2%$244/sqft |
Source: Public Record Report a problem | ||
| 7/1/2004 | Sold | $668,500+143.1%$225/sqft |
Source: Public Record Report a problem | ||
Public tax history
| Year | Property taxes | Tax assessment |
|---|---|---|
| 2025 | $14,709 +3.8% | $1,004,700 +3.6% |
| 2024 | $14,164 +5.6% | $969,500 +14% |
| 2023 | $13,411 +0.9% | $850,400 +15.4% |
Find assessor info on the county website
Neighborhood: 01776
Nearby schools
GreatSchools rating
- 8/10Israel Loring SchoolGrades: K-5Distance: 0.9 mi
- 8/10Ephraim Curtis Middle SchoolGrades: 6-8Distance: 3.1 mi
- 10/10Lincoln-Sudbury Regional High SchoolGrades: 9-12Distance: 3.4 mi
Schools provided by the listing agent
- Elementary: Loring
- Middle: Curtis Jr High
- High: Lincoln Sudbury
Source: MLS PIN. This data may not be complete. We recommend contacting the local school district to confirm school assignments for this home.
Get a cash offer in 3 minutes
Find out how much your home could sell for in as little as 3 minutes with a no-obligation cash offer.
Estimated market value
$1,210,400
Get a cash offer in 3 minutes
Find out how much your home could sell for in as little as 3 minutes with a no-obligation cash offer.
Estimated market value
$1,210,400

