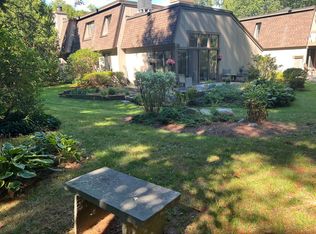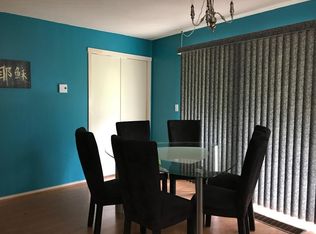Sold for $520,000
$520,000
115 West Avon Road, Farmington, CT 06085
4beds
2,742sqft
Single Family Residence
Built in 1947
0.78 Acres Lot
$525,800 Zestimate®
$190/sqft
$3,752 Estimated rent
Home value
$525,800
$478,000 - $573,000
$3,752/mo
Zestimate® history
Loading...
Owner options
Explore your selling options
What's special
Welcome to paradise! Charming and Magnificent best describes this perfect 4 bedroom Cape home set on a picturesque landscape in Farmington! Kitchen is appointed with a butcherblock countertop, smart stainless refrigerator and built in shelving. Off the kitchen is a warm and inviting 3 season sun-room. The 2 spacious bedrooms on the main level have ample closet space. Oversized 2nd floor suite has a large bathroom & a private deck overlooking the beautiful pond & pool. There is an In-law apartment with its own entrance. Huge wrap around deck accented by a large covered porch in front. You will want to see this house quickly because it will not last!
Zillow last checked: 8 hours ago
Listing updated: December 06, 2025 at 07:35am
Listed by:
Results Team At RE/MAX Rise,
Michael Albert (203)228-3738,
RE/MAX RISE 203-806-1435
Bought with:
Isaac Davis, RES.0813942
RE/MAX RISE
Source: Smart MLS,MLS#: 24092447
Facts & features
Interior
Bedrooms & bathrooms
- Bedrooms: 4
- Bathrooms: 4
- Full bathrooms: 4
Primary bedroom
- Features: Balcony/Deck, Full Bath, Wall/Wall Carpet
- Level: Main
- Area: 498.62 Square Feet
- Dimensions: 21.4 x 23.3
Primary bedroom
- Features: Skylight, Cathedral Ceiling(s), Balcony/Deck, Full Bath, Whirlpool Tub, Wall/Wall Carpet
- Level: Upper
- Area: 535.09 Square Feet
- Dimensions: 17.2 x 31.11
Bedroom
- Features: Ceiling Fan(s), Laminate Floor, Marble Floor
- Level: Main
- Area: 205.2 Square Feet
- Dimensions: 17.1 x 12
Bedroom
- Features: Bedroom Suite, Ceiling Fan(s), Full Bath, Laminate Floor, Tub w/Shower
- Level: Main
- Area: 186.39 Square Feet
- Dimensions: 17.1 x 10.9
Primary bathroom
- Features: Skylight, Hydro-Tub, Tile Floor
- Level: Upper
- Area: 225.45 Square Feet
- Dimensions: 22.3 x 10.11
Bathroom
- Features: Remodeled, Tub w/Shower, Tile Floor
- Level: Main
- Area: 47.85 Square Feet
- Dimensions: 5.5 x 8.7
Bathroom
- Features: Remodeled, Tub w/Shower, Tile Floor
- Level: Main
- Area: 30.41 Square Feet
- Dimensions: 4.11 x 7.4
Bathroom
- Features: Stall Shower, Tile Floor
- Level: Main
- Area: 80.75 Square Feet
- Dimensions: 9.5 x 8.5
Den
- Level: Lower
- Area: 224.42 Square Feet
- Dimensions: 20.2 x 11.11
Dining room
- Features: Balcony/Deck, Laminate Floor
- Level: Main
- Area: 150.29 Square Feet
- Dimensions: 11.3 x 13.3
Kitchen
- Features: Eating Space, Hardwood Floor
- Level: Main
- Area: 182.98 Square Feet
- Dimensions: 15.11 x 12.11
Living room
- Features: Bookcases, Built-in Features, Fireplace, Laminate Floor
- Level: Main
- Area: 293.18 Square Feet
- Dimensions: 21.4 x 13.7
Heating
- Hot Water, Oil
Cooling
- Wall Unit(s)
Appliances
- Included: Electric Cooktop, Oven/Range, Microwave, Refrigerator, Dishwasher, Water Heater
- Laundry: Lower Level
Features
- In-Law Floorplan
- Basement: Full,Partially Finished
- Attic: Storage,Access Via Hatch
- Number of fireplaces: 1
Interior area
- Total structure area: 2,742
- Total interior livable area: 2,742 sqft
- Finished area above ground: 2,342
- Finished area below ground: 400
Property
Parking
- Total spaces: 1
- Parking features: Detached
- Garage spaces: 1
Accessibility
- Accessibility features: Accessible Bath
Features
- Patio & porch: Enclosed, Porch, Deck
- Exterior features: Balcony, Rain Gutters
- Has private pool: Yes
- Pool features: Above Ground
- Has view: Yes
- View description: Water
- Has water view: Yes
- Water view: Water
- Waterfront features: Waterfront, Pond
Lot
- Size: 0.78 Acres
- Features: Open Lot
Details
- Parcel number: 2398588
- Zoning: R30
Construction
Type & style
- Home type: SingleFamily
- Architectural style: Cape Cod
- Property subtype: Single Family Residence
Materials
- Shake Siding, Cedar
- Foundation: Concrete Perimeter, Stone
- Roof: Asphalt
Condition
- New construction: No
- Year built: 1947
Utilities & green energy
- Sewer: Public Sewer
- Water: Well
Community & neighborhood
Community
- Community features: Basketball Court, Near Public Transport, Golf, Health Club, Medical Facilities, Park, Shopping/Mall
Location
- Region: Unionville
- Subdivision: Unionville
Price history
| Date | Event | Price |
|---|---|---|
| 12/5/2025 | Sold | $520,000+0.3%$190/sqft |
Source: | ||
| 11/25/2025 | Pending sale | $518,500$189/sqft |
Source: | ||
| 9/9/2025 | Price change | $518,500-0.3%$189/sqft |
Source: | ||
| 8/7/2025 | Listed for sale | $520,000$190/sqft |
Source: | ||
| 7/30/2025 | Pending sale | $520,000$190/sqft |
Source: | ||
Public tax history
| Year | Property taxes | Tax assessment |
|---|---|---|
| 2025 | $6,889 +5.5% | $258,790 +0.8% |
| 2024 | $6,531 +5.1% | $256,620 |
| 2023 | $6,213 +7% | $256,620 +29.7% |
Find assessor info on the county website
Neighborhood: 06085
Nearby schools
GreatSchools rating
- 7/10Union SchoolGrades: K-4Distance: 0.7 mi
- 8/10Irving A. Robbins Middle SchoolGrades: 7-8Distance: 4.9 mi
- 10/10Farmington High SchoolGrades: 9-12Distance: 0.9 mi
Schools provided by the listing agent
- Elementary: Union
- Middle: Robbins,West Woods
- High: Farmington
Source: Smart MLS. This data may not be complete. We recommend contacting the local school district to confirm school assignments for this home.
Get pre-qualified for a loan
At Zillow Home Loans, we can pre-qualify you in as little as 5 minutes with no impact to your credit score.An equal housing lender. NMLS #10287.
Sell with ease on Zillow
Get a Zillow Showcase℠ listing at no additional cost and you could sell for —faster.
$525,800
2% more+$10,516
With Zillow Showcase(estimated)$536,316

