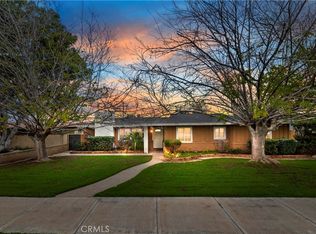Sold for $641,000 on 10/09/24
Listing Provided by:
Diana Renee DRE #01150595 714-287-0669,
Keller Williams Realty
Bought with: Real Estate Source Inc.
$641,000
115 W Rancho Rd, Corona, CA 92882
2beds
2,356sqft
Single Family Residence
Built in 1956
9,583 Square Feet Lot
$816,100 Zestimate®
$272/sqft
$3,648 Estimated rent
Home value
$816,100
$734,000 - $898,000
$3,648/mo
Zestimate® history
Loading...
Owner options
Explore your selling options
What's special
Discover the perfect investment opportunity or a diamond in the rough for a handy family! This spacious 2-bedroom, 2.5-bathroom home offers incredible potential with its versatile layout and numerous features. Boasting two generously sized family rooms, you'll have plenty of space for entertaining or creating cozy living areas. The home also features two distinct dining areas, ideal for hosting gatherings and family meals. One of the two dining rooms was previously used as a bedroom and could easily be converted back into a third bedroom, providing flexibility for your needs.
Step outside to find a large backyard with a pool (currently non-functional), offering endless possibilities. There's also a sizable workshop, perfect for DIY projects, hobbies, or additional storage. A two-car garage provides ample space for vehicles and more.
While the property requires significant work, the opportunity for customization is endless. With some vision and effort, this home can be transformed into a fantastic living space or a great rental property. Please note that the HVAC system is not functional, and the pool will need repairs to bring it back to life. A cash offer is preferred due to the condition of the home. Whether you're an investor looking for your next project or a family ready to take on a home improvement adventure, this property has immense potential waiting to be unlocked. This is your chance to turn this house into a home with your personal touch! Property sold as-is.
Zillow last checked: 8 hours ago
Listing updated: June 16, 2025 at 03:18pm
Listing Provided by:
Diana Renee DRE #01150595 714-287-0669,
Keller Williams Realty
Bought with:
Nasim Mashhadi, DRE #02086338
Real Estate Source Inc.
Source: CRMLS,MLS#: IG24184868 Originating MLS: California Regional MLS
Originating MLS: California Regional MLS
Facts & features
Interior
Bedrooms & bathrooms
- Bedrooms: 2
- Bathrooms: 3
- Full bathrooms: 2
- 1/2 bathrooms: 1
- Main level bathrooms: 2
- Main level bedrooms: 3
Bedroom
- Features: All Bedrooms Down
Bathroom
- Features: Bidet, Bathroom Exhaust Fan, Dual Sinks, Enclosed Toilet, Linen Closet, Multiple Shower Heads, Remodeled, Separate Shower, Tile Counters, Upgraded
Kitchen
- Features: Kitchen Island, Pots & Pan Drawers, Tile Counters
Cooling
- None
Appliances
- Included: Dishwasher, Gas Cooktop, Gas Oven, Gas Range, Gas Water Heater, Microwave, Range Hood, Vented Exhaust Fan, Water To Refrigerator
- Laundry: Washer Hookup, Gas Dryer Hookup, Inside, In Garage, Laundry Room
Features
- Wet Bar, Built-in Features, Block Walls, Ceramic Counters, Open Floorplan, Pantry, Recessed Lighting, Storage, Track Lighting, All Bedrooms Down, Attic, Bedroom on Main Level, Main Level Primary, Utility Room
- Flooring: Carpet, Tile, Vinyl, Wood
- Windows: Double Pane Windows, Skylight(s)
- Has fireplace: Yes
- Fireplace features: Family Room, Gas, Living Room, Primary Bedroom
- Common walls with other units/homes: No Common Walls
Interior area
- Total interior livable area: 2,356 sqft
Property
Parking
- Total spaces: 2
- Parking features: Door-Single, Garage, Garage Faces Rear, Unpaved
- Garage spaces: 2
Features
- Levels: One
- Stories: 1
- Entry location: Front
- Patio & porch: Concrete
- Exterior features: Rain Gutters
- Has private pool: Yes
- Pool features: In Ground, Private
- Fencing: Block,Fair Condition,Masonry,Stucco Wall,Wrought Iron
- Has view: Yes
- View description: Neighborhood
Lot
- Size: 9,583 sqft
- Features: 0-1 Unit/Acre, Back Yard, Sloped Down, Front Yard, Gentle Sloping
Details
- Parcel number: 109131003
- Zoning: R1
- Special conditions: Standard
Construction
Type & style
- Home type: SingleFamily
- Property subtype: Single Family Residence
Materials
- Foundation: Slab
- Roof: Composition
Condition
- Updated/Remodeled,Repairs Major
- New construction: No
- Year built: 1956
Utilities & green energy
- Sewer: Public Sewer
- Water: Public
- Utilities for property: Cable Available, Cable Connected, Electricity Connected, Natural Gas Connected, Phone Available, Sewer Connected, Water Connected
Community & neighborhood
Security
- Security features: Carbon Monoxide Detector(s), Smoke Detector(s)
Community
- Community features: Curbs, Gutter(s), Storm Drain(s), Street Lights, Suburban, Sidewalks
Location
- Region: Corona
- Subdivision: Corona
Other
Other facts
- Listing terms: Cash,Conventional,FHA,VA Loan
- Road surface type: Paved
Price history
| Date | Event | Price |
|---|---|---|
| 10/9/2024 | Sold | $641,000+6.8%$272/sqft |
Source: | ||
| 10/1/2024 | Pending sale | $600,000$255/sqft |
Source: | ||
| 9/23/2024 | Contingent | $600,000$255/sqft |
Source: | ||
| 9/13/2024 | Listed for sale | $600,000$255/sqft |
Source: | ||
Public tax history
| Year | Property taxes | Tax assessment |
|---|---|---|
| 2025 | $7,273 +405.7% | $641,000 +389.8% |
| 2024 | $1,438 +1.4% | $130,877 +2% |
| 2023 | $1,418 +1.9% | $128,312 +2% |
Find assessor info on the county website
Neighborhood: 92882
Nearby schools
GreatSchools rating
- 4/10Vicentia Elementary SchoolGrades: K-6Distance: 0.5 mi
- 3/10Letha Raney Intermediate SchoolGrades: 6-8Distance: 0.8 mi
- 5/10Corona High SchoolGrades: 9-12Distance: 1.1 mi
Schools provided by the listing agent
- High: Corona
Source: CRMLS. This data may not be complete. We recommend contacting the local school district to confirm school assignments for this home.
Get a cash offer in 3 minutes
Find out how much your home could sell for in as little as 3 minutes with a no-obligation cash offer.
Estimated market value
$816,100
Get a cash offer in 3 minutes
Find out how much your home could sell for in as little as 3 minutes with a no-obligation cash offer.
Estimated market value
$816,100
