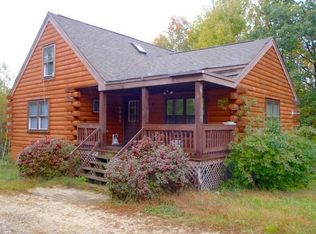Closed
$410,000
115 Wards Hill Road, Baldwin, ME 04091
3beds
1,323sqft
Single Family Residence
Built in 1975
7 Acres Lot
$-- Zestimate®
$310/sqft
$2,450 Estimated rent
Home value
Not available
Estimated sales range
Not available
$2,450/mo
Zestimate® history
Loading...
Owner options
Explore your selling options
What's special
Welcome to your rustic ranch retreat in beautiful Baldwin. Set on 7 peaceful acres, this cedar-shingled home offers the perfect blend of country charm and modern conveniences, making it ideal for homesteading, multi-generational living, or simply enjoying a slower pace of life. The 1,323 sf home features 3 bedrooms and 1 full bath. From the attached 2 car garage step directly into a spacious mudroom/entry before entering the warm and inviting living area. A cozy wood stove sits on a brick hearth, adorned with a beautiful fieldstone chimney, providing comfort and ambiance. The bright, functional kitchen overlooks the front yard, where bird feeders and trees form a peaceful natural backdrop.
Outside, the property is ready for your homesteading dreams. Raised garden beds and established fruit trees (peach, pear, and apple) along with wild strawberries and blueberries dot the landscape. The partial daylight basement leads to an attached barn like space, once home to 18 sheep, offers flexibility for animals, equipment, or storage. You'll also find a convenient RV/EV charging station (NEMA 14-50), ready to use—perfect for EV owners or visiting guests.
One of the standout features of this property is the cleared meadow area with picturesque views, perfect for gardening or grazing animals and making this a prime spot for a second home, in-law dwelling or second lot—pending town approval. Whether you're looking to expand your living space, generate rental income, or create a family compound, the possibilities are here.
Tucked down a quiet country road, this property feels wonderfully secluded yet remains just minutes from the shops and restaurants of Cornish. 30 minutes to North Conway and the White Mountains, making it easy to access hiking, canoeing, skiing, and four-season outdoor fun. Open House Sunday 11am-1pm
Zillow last checked: 8 hours ago
Listing updated: August 12, 2025 at 05:10am
Listed by:
The Maine Real Estate Group
Bought with:
Regency Realty Group
Source: Maine Listings,MLS#: 1626302
Facts & features
Interior
Bedrooms & bathrooms
- Bedrooms: 3
- Bathrooms: 1
- Full bathrooms: 1
Primary bedroom
- Level: First
Bedroom 2
- Level: First
Bedroom 3
- Level: First
Kitchen
- Features: Eat-in Kitchen, Heat Stove
- Level: First
Living room
- Features: Wood Burning Fireplace
- Level: First
Mud room
- Level: First
Heating
- Forced Air
Cooling
- None
Appliances
- Included: Dryer, Electric Range, Refrigerator, Washer
Features
- 1st Floor Bedroom, Bathtub
- Flooring: Carpet, Laminate, Wood
- Basement: Exterior Entry,Interior Entry,Full
- Number of fireplaces: 1
Interior area
- Total structure area: 1,323
- Total interior livable area: 1,323 sqft
- Finished area above ground: 1,323
- Finished area below ground: 0
Property
Parking
- Total spaces: 2
- Parking features: Gravel, 5 - 10 Spaces, Garage Door Opener
- Attached garage spaces: 2
Features
- Patio & porch: Porch
- Has view: Yes
- View description: Fields, Mountain(s), Trees/Woods
Lot
- Size: 7 Acres
- Features: Rural, Open Lot, Pasture, Rolling Slope, Wooded
Details
- Additional structures: Barn(s)
- Parcel number: BALDM:013L:013A
- Zoning: Rural
Construction
Type & style
- Home type: SingleFamily
- Architectural style: Ranch
- Property subtype: Single Family Residence
Materials
- Wood Frame, Wood Siding
- Roof: Metal
Condition
- Year built: 1975
Utilities & green energy
- Electric: Circuit Breakers, Generator Hookup
- Sewer: Private Sewer
- Water: Private, Well
Community & neighborhood
Location
- Region: West Baldwin
Other
Other facts
- Road surface type: Paved
Price history
| Date | Event | Price |
|---|---|---|
| 8/8/2025 | Sold | $410,000+4.1%$310/sqft |
Source: | ||
| 7/14/2025 | Pending sale | $394,000$298/sqft |
Source: | ||
| 6/23/2025 | Contingent | $394,000$298/sqft |
Source: | ||
| 6/13/2025 | Listed for sale | $394,000$298/sqft |
Source: | ||
Public tax history
| Year | Property taxes | Tax assessment |
|---|---|---|
| 2019 | $2,393 +1.3% | $157,200 0% |
| 2018 | $2,363 +11.9% | $157,239 |
| 2017 | $2,112 +2.5% | $157,239 |
Find assessor info on the county website
Neighborhood: 04091
Nearby schools
GreatSchools rating
- 5/10Sacopee Valley Middle SchoolGrades: 4-8Distance: 6.4 mi
- 4/10Sacopee Valley High SchoolGrades: 9-12Distance: 6.4 mi
- 5/10South Hiram Elementary SchoolGrades: PK-3Distance: 6.4 mi

Get pre-qualified for a loan
At Zillow Home Loans, we can pre-qualify you in as little as 5 minutes with no impact to your credit score.An equal housing lender. NMLS #10287.
