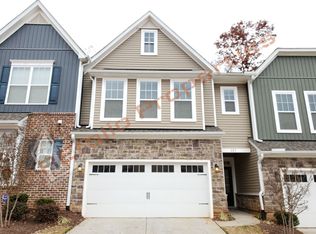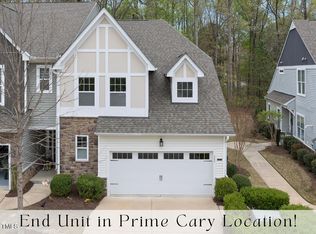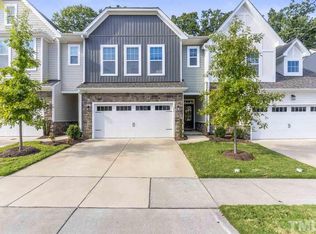This Luxury Townhome has it all! Move in ready, former model boasts 70K in Upgrades! Gorgeous hrdwds, upgraded modern FP, recessed lighting + upgraded fixtures. Custom kitchen is chef's dream w/brkfst bar + sep dining. S/S apps incl gas cooktop, wall oven & convection microwave + beautiful custom backsplash. Guest rm w/ensuite bath + add 1/2 bath on 1st fl. Spacious master w/light filled bath incl lg double vanity + stunning walk-in shower w/bench + rainshower! 2 Car garage. Covered patio w/wooded view.
This property is off market, which means it's not currently listed for sale or rent on Zillow. This may be different from what's available on other websites or public sources.


