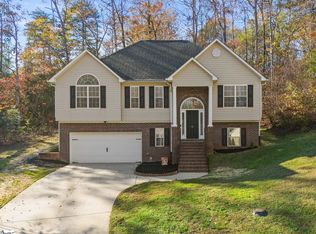Sold for $795,000 on 07/08/25
$795,000
115 Watson Rd, Travelers Rest, SC 29690
3beds
3,100sqft
Single Family Residence, Residential
Built in 1972
0.9 Acres Lot
$798,400 Zestimate®
$256/sqft
$2,691 Estimated rent
Home value
$798,400
$758,000 - $846,000
$2,691/mo
Zestimate® history
Loading...
Owner options
Explore your selling options
What's special
Large Mid Century Modern home situated on nearly one acre in a prime location just 6 blocks to downtown Travelers Rest and to The Swamp Rabbit Trail and Trailblazer Park. This 3100 sq ft home is the former residence of Travelers Rest High School Football coach, Chico and Jackie Bolin. This home has only had 2 owners since in was built in 1972. This spacious home is designed for entertaining and privacy. It has an inground pool and a large outdoor entertaining area along with 3 bedrooms and 3 1/2 baths, a wood burning fireplace, screened porch and covered patio area made for enjoying the outdoors. The home features a primary suite with a large walk in closet along with 2 other ample sized bedrooms and is loaded with closets throughout. It also has a fully finished basement that is currently used as office space but could easily be converted to an in law suite with it's own private entrance. It also has a 2 car garage with a workshop while being minutes away from Travelers Rest, Furman University and a easy access to Greenville or Asheville. This wonderful homeplace has many outdoor places to entertain and enjoy the private inground pool. Don't let this one get away.
Zillow last checked: 8 hours ago
Listing updated: July 08, 2025 at 01:43pm
Listed by:
Terry Slater 864-420-2063,
Point South Properties, LLC
Bought with:
Sandy Smith
Vernon Company
Source: Greater Greenville AOR,MLS#: 1558891
Facts & features
Interior
Bedrooms & bathrooms
- Bedrooms: 3
- Bathrooms: 4
- Full bathrooms: 3
- 1/2 bathrooms: 1
- Main level bathrooms: 2
- Main level bedrooms: 3
Primary bedroom
- Area: 260
- Dimensions: 20 x 13
Bedroom 2
- Area: 169
- Dimensions: 13 x 13
Bedroom 3
- Area: 169
- Dimensions: 13 x 13
Primary bathroom
- Features: Double Sink, Full Bath, Shower Only, Walk-In Closet(s), Multiple Closets
- Level: Main
Dining room
- Width: 16
Kitchen
- Area: 228
- Dimensions: 19 x 12
Living room
- Length: 26
Bonus room
- Area: 480
- Dimensions: 20 x 24
Heating
- Electric, Forced Air, Heat Pump
Cooling
- Central Air, Electric, Heat Pump
Appliances
- Included: Dishwasher, Disposal, Dryer, Oven, Refrigerator, Washer, Electric Cooktop, Electric Oven, Double Oven, Electric Water Heater
- Laundry: Sink, In Basement, Walk-in, Electric Dryer Hookup, Washer Hookup, Laundry Room
Features
- High Ceilings, Ceiling Fan(s), Vaulted Ceiling(s), Ceiling Smooth, Central Vacuum, Soaking Tub, Walk-In Closet(s), Countertops-Other, Countertops – Quartz, Pantry
- Flooring: Carpet, Ceramic Tile, Laminate, Luxury Vinyl
- Doors: Storm Door(s)
- Windows: Insulated Windows, Skylight(s), Window Treatments
- Basement: Partially Finished,Walk-Out Access,Interior Entry
- Number of fireplaces: 1
- Fireplace features: Wood Burning, Masonry
Interior area
- Total structure area: 3,170
- Total interior livable area: 3,100 sqft
Property
Parking
- Total spaces: 2
- Parking features: Attached, Basement, Garage Door Opener, Workshop in Garage, Concrete
- Attached garage spaces: 2
- Has uncovered spaces: Yes
Features
- Levels: Two
- Stories: 2
- Patio & porch: Patio, Screened, Rear Porch
- Has private pool: Yes
- Pool features: In Ground
- Fencing: Fenced
Lot
- Size: 0.90 Acres
- Dimensions: 197 x 196 x 193 x 200
- Features: Few Trees, 1/2 - Acre
- Topography: Level
Details
- Parcel number: 0484000100201
Construction
Type & style
- Home type: SingleFamily
- Architectural style: Contemporary
- Property subtype: Single Family Residence, Residential
Materials
- Brick Veneer, Wood Siding
- Foundation: Crawl Space/Slab, Basement
- Roof: Architectural
Condition
- Year built: 1972
Utilities & green energy
- Sewer: Septic Tank
- Water: Public
- Utilities for property: Cable Available
Community & neighborhood
Security
- Security features: Smoke Detector(s)
Community
- Community features: None
Location
- Region: Travelers Rest
- Subdivision: None
Price history
| Date | Event | Price |
|---|---|---|
| 7/8/2025 | Sold | $795,000$256/sqft |
Source: | ||
| 6/3/2025 | Pending sale | $795,000$256/sqft |
Source: | ||
| 5/30/2025 | Listed for sale | $795,000+256.5%$256/sqft |
Source: | ||
| 9/5/2014 | Sold | $223,000-7.1%$72/sqft |
Source: | ||
| 5/18/2014 | Pending sale | $240,000$77/sqft |
Source: Keller Williams Realty #1271361 Report a problem | ||
Public tax history
| Year | Property taxes | Tax assessment |
|---|---|---|
| 2024 | $2,023 -1.1% | $237,550 |
| 2023 | $2,045 +3.4% | $237,550 |
| 2022 | $1,979 0% | $237,550 |
Find assessor info on the county website
Neighborhood: 29690
Nearby schools
GreatSchools rating
- 8/10Gateway Elementary SchoolGrades: PK-5Distance: 1.8 mi
- 4/10Northwest Middle SchoolGrades: 6-8Distance: 3.1 mi
- 5/10Travelers Rest High SchoolGrades: 9-12Distance: 0.7 mi
Schools provided by the listing agent
- Elementary: Gateway
- Middle: Northwest
- High: Travelers Rest
Source: Greater Greenville AOR. This data may not be complete. We recommend contacting the local school district to confirm school assignments for this home.
Get a cash offer in 3 minutes
Find out how much your home could sell for in as little as 3 minutes with a no-obligation cash offer.
Estimated market value
$798,400
Get a cash offer in 3 minutes
Find out how much your home could sell for in as little as 3 minutes with a no-obligation cash offer.
Estimated market value
$798,400
