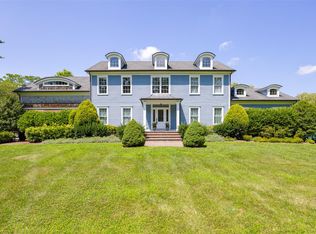Closed
$695,000
115 Whalesback Road, Red Hook, NY 12571
3beds
3,020sqft
Single Family Residence
Built in 2001
3.14 Acres Lot
$716,800 Zestimate®
$230/sqft
$5,017 Estimated rent
Home value
$716,800
$638,000 - $803,000
$5,017/mo
Zestimate® history
Loading...
Owner options
Explore your selling options
What's special
Freshly painted and move-in ready, this Red Hook home shines inside and out. The open-concept living room and kitchen create a welcoming space for gatherings, seamlessly extending to a screened porch and deck that overlook the backyard. The kitchen features quartz countertops, stainless steel appliances, and flows into a sun-filled formal dining room. A half bath and direct access to the two-car garage complete the main level. Upstairs, the spacious primary suite offers a full bath and walk-in closet, joined by two additional bedrooms, a second full bath, and a convenient laundry room. The second-floor hallway, open to the entry below, is bathed in natural light, enhancing the home's airy feel. For storage and future possibilities, there's a walk-up attic and a full walkout basement. Outside, landscaped gardens, paved walkways, and a generous yard provide both beauty and privacy, with wildlife adding to the natural charm. Perfectly situated near Tivoli, Red Hook, and Rhinebeck, and just a short drive to Bard College, this home combines modern comfort with an ideal Hudson Valley location.
Zillow last checked: 8 hours ago
Listing updated: October 02, 2025 at 01:54pm
Listed by:
Julia Crowley 845-797-1262,
Rouse + Co Real Estate, LLC
Bought with:
NON MLS HVCRMLS
HV Catskill Region MLS
Source: HVCRMLS,MLS#: 20253767
Facts & features
Interior
Bedrooms & bathrooms
- Bedrooms: 3
- Bathrooms: 3
- Full bathrooms: 2
- 1/2 bathrooms: 1
Bedroom
- Level: Second
Bedroom
- Level: Second
Bedroom
- Level: Second
Bathroom
- Level: Second
Bathroom
- Level: First
Dining room
- Level: First
Family room
- Level: First
Kitchen
- Level: First
Living room
- Level: First
Other
- Level: Second
Other
- Level: First
Heating
- Forced Air, Oil
Cooling
- Central Air
Appliances
- Included: Other, Water Heater, Washer, Refrigerator, Range, Dryer, Dishwasher
- Laundry: Laundry Room, Upper Level
Features
- Double Vanity, Eat-in Kitchen, Entrance Foyer, High Speed Internet
- Flooring: Ceramic Tile, Wood
- Basement: Full,Walk-Out Access
- Number of fireplaces: 1
- Fireplace features: Gas Log, Living Room, Propane
Interior area
- Total structure area: 3,020
- Total interior livable area: 3,020 sqft
- Finished area above ground: 3,020
- Finished area below ground: 0
Property
Parking
- Total spaces: 2
- Parking features: Paved, Off Street, Driveway
- Attached garage spaces: 2
- Has uncovered spaces: Yes
Features
- Patio & porch: Deck, Porch
- Exterior features: Paved Walkway
- Has view: Yes
- View description: Park/Greenbelt, Pond
- Has water view: Yes
- Water view: Pond
Lot
- Size: 3.14 Acres
- Features: Back Yard, Front Yard
Details
- Additional structures: Shed(s)
- Parcel number: 1348896173009436990000
- Zoning: RD3
Construction
Type & style
- Home type: SingleFamily
- Architectural style: Colonial
- Property subtype: Single Family Residence
Materials
- Vinyl Siding
- Foundation: Concrete Perimeter
- Roof: Asphalt
Condition
- New construction: No
- Year built: 2001
Utilities & green energy
- Electric: 200+ Amp Service, Generator Hookup
- Sewer: Septic Tank
- Water: Well
Community & neighborhood
Security
- Security features: Security System
Location
- Region: Red Hook
Other
Other facts
- Listing terms: If And When (IAW)
- Road surface type: Paved
Price history
| Date | Event | Price |
|---|---|---|
| 10/1/2025 | Sold | $695,000$230/sqft |
Source: | ||
| 9/5/2025 | Pending sale | $695,000$230/sqft |
Source: | ||
| 8/18/2025 | Price change | $695,000-0.6%$230/sqft |
Source: | ||
| 5/29/2025 | Price change | $699,000-4.1%$231/sqft |
Source: | ||
| 5/13/2025 | Price change | $729,000-1.4%$241/sqft |
Source: | ||
Public tax history
| Year | Property taxes | Tax assessment |
|---|---|---|
| 2024 | -- | $606,100 +6% |
| 2023 | -- | $571,800 +13% |
| 2022 | -- | $506,000 +17% |
Find assessor info on the county website
Neighborhood: 12571
Nearby schools
GreatSchools rating
- 5/10Mill Road Intermediate GradesGrades: 3-5Distance: 1.2 mi
- 5/10Linden Avenue Middle SchoolGrades: 6-8Distance: 1.8 mi
- 5/10Red Hook Senior High SchoolGrades: 9-12Distance: 1.6 mi
Sell for more on Zillow
Get a Zillow Showcase℠ listing at no additional cost and you could sell for .
$716,800
2% more+$14,336
With Zillow Showcase(estimated)$731,136
