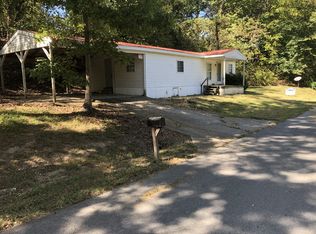Closed
$350,000
115 White Rd, Portland, TN 37148
3beds
2,435sqft
Single Family Residence, Residential
Built in 1977
1.1 Acres Lot
$351,100 Zestimate®
$144/sqft
$2,274 Estimated rent
Home value
$351,100
$330,000 - $372,000
$2,274/mo
Zestimate® history
Loading...
Owner options
Explore your selling options
What's special
Enjoy beautiful farm views from the comfort of your front porch in this well-maintained home set on over an acre. The open floor plan features a spacious layout with a large kitchen perfect for everyday living and entertaining. Fresh paint and new vinyl wood flooring (2022) throughout create a clean, move-in ready feel. The fenced-in yard and back deck offer room to roam, garden, or simply take in the scenic views. Additional features include a spacious recreation room that adds versatility for entertaining, hobbies, or a comfortable work-from-home setup, a convenient location just under 15 minutes from downtown Portland, as well as three sheds for plenty of extra storage. HVAC, plumbing, and electrical all replaced between 2019-2022.
Zillow last checked: 8 hours ago
Listing updated: July 27, 2025 at 07:50am
Listing Provided by:
Bill Henson, Jr. 615-479-6777,
Parks Compass,
Tate Henson 615-260-2021,
Parks Compass
Bought with:
Kimberly A. Jeffcoat, 325515
Keller Williams Realty Nashville/Franklin
Source: RealTracs MLS as distributed by MLS GRID,MLS#: 2920946
Facts & features
Interior
Bedrooms & bathrooms
- Bedrooms: 3
- Bathrooms: 3
- Full bathrooms: 2
- 1/2 bathrooms: 1
- Main level bedrooms: 3
Other
- Features: Other
- Level: Other
- Area: 132 Square Feet
- Dimensions: 12x11
Heating
- Central, Electric
Cooling
- Electric
Appliances
- Included: Oven, Electric Range, Dishwasher
- Laundry: Electric Dryer Hookup, Washer Hookup
Features
- Ceiling Fan(s), Extra Closets, Open Floorplan, High Speed Internet
- Flooring: Wood, Laminate
- Basement: Crawl Space
Interior area
- Total structure area: 2,435
- Total interior livable area: 2,435 sqft
- Finished area above ground: 2,435
Property
Parking
- Total spaces: 3
- Parking features: Detached
- Carport spaces: 3
Accessibility
- Accessibility features: Accessible Approach with Ramp
Features
- Levels: One
- Stories: 1
- Patio & porch: Porch, Covered, Patio
- Fencing: Back Yard
Lot
- Size: 1.10 Acres
- Features: Level, Views
- Topography: Level,Views
Details
- Parcel number: 013 02601 000
- Special conditions: Standard
Construction
Type & style
- Home type: SingleFamily
- Architectural style: Ranch
- Property subtype: Single Family Residence, Residential
Materials
- Vinyl Siding
- Roof: Metal
Condition
- New construction: No
- Year built: 1977
Utilities & green energy
- Sewer: Septic Tank
- Water: Public
- Utilities for property: Electricity Available, Water Available
Community & neighborhood
Security
- Security features: Fire Alarm
Location
- Region: Portland
- Subdivision: None
Price history
| Date | Event | Price |
|---|---|---|
| 7/25/2025 | Sold | $350,000$144/sqft |
Source: | ||
| 7/23/2025 | Pending sale | $350,000$144/sqft |
Source: | ||
| 6/30/2025 | Contingent | $350,000$144/sqft |
Source: | ||
| 6/26/2025 | Listed for sale | $350,000$144/sqft |
Source: | ||
Public tax history
| Year | Property taxes | Tax assessment |
|---|---|---|
| 2025 | $1,253 | $88,175 |
| 2024 | $1,253 +58.7% | $88,175 +151.6% |
| 2023 | $789 -0.5% | $35,050 -75% |
Find assessor info on the county website
Neighborhood: 37148
Nearby schools
GreatSchools rating
- 8/10Watt Hardison Elementary SchoolGrades: K-5Distance: 5.7 mi
- 7/10Portland West Middle SchoolGrades: 6-8Distance: 7 mi
- 4/10Portland High SchoolGrades: 9-12Distance: 7 mi
Schools provided by the listing agent
- Elementary: Watt Hardison Elementary
- Middle: Portland West Middle School
- High: Portland High School
Source: RealTracs MLS as distributed by MLS GRID. This data may not be complete. We recommend contacting the local school district to confirm school assignments for this home.
Get a cash offer in 3 minutes
Find out how much your home could sell for in as little as 3 minutes with a no-obligation cash offer.
Estimated market value$351,100
Get a cash offer in 3 minutes
Find out how much your home could sell for in as little as 3 minutes with a no-obligation cash offer.
Estimated market value
$351,100
