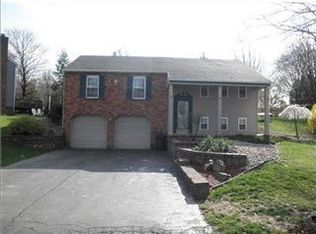Sold for $360,000
$360,000
115 Windmill Rd, Butler, PA 16002
4beds
--sqft
Single Family Residence
Built in 1979
9,583.2 Square Feet Lot
$379,400 Zestimate®
$--/sqft
$2,555 Estimated rent
Home value
$379,400
$345,000 - $417,000
$2,555/mo
Zestimate® history
Loading...
Owner options
Explore your selling options
What's special
Welcome to this meticulously maintained home in the heart of Butler Township. From the moment you step inside you'll be captivated by 5-inch hand-scraped wood flooring. The completely updated and professionally designed chef's kitchen is a culinary dream. Its granite counters, SS appliance (2 dishwashers) and peninsula island are sure to impress. Tons of natural light flood this 1st floor. Stunning brick fireplace accents the cozy family room. The x-large dining area is perfect for large gatherings. Quaint office/den walks out to a tranquil retreat with large, partially covered deck overlooking a private, tree-lined backyard. Upstairs, relax in your luxury master suite with an updated ensuite bathroom & large walk in closet. 3 more spacious bedrooms and another fully updated bathroom complete this level. The finished lower level boasts a full bathroom, wet bar, built-in shelves & seating/storage nook, and spacious laundry room. Modern amenities with timeless elegance!
Zillow last checked: 8 hours ago
Listing updated: November 15, 2024 at 06:36am
Listed by:
Erin Berg 724-776-3686,
BERKSHIRE HATHAWAY THE PREFERRED REALTY
Bought with:
Christine Wilson
COMPASS PENNSYLVANIA, LLC
Source: WPMLS,MLS#: 1662968 Originating MLS: West Penn Multi-List
Originating MLS: West Penn Multi-List
Facts & features
Interior
Bedrooms & bathrooms
- Bedrooms: 4
- Bathrooms: 4
- Full bathrooms: 3
- 1/2 bathrooms: 1
Primary bedroom
- Level: Upper
- Dimensions: 17x12
Bedroom 2
- Level: Upper
- Dimensions: 16x11
Bedroom 3
- Level: Upper
- Dimensions: 11x10
Bedroom 4
- Level: Upper
- Dimensions: 11x12
Den
- Level: Main
- Dimensions: 10x10
Dining room
- Level: Main
- Dimensions: 18x12
Entry foyer
- Level: Main
- Dimensions: 10x12
Family room
- Level: Main
- Dimensions: 23x12
Game room
- Level: Basement
- Dimensions: 22x26
Kitchen
- Level: Main
- Dimensions: 18x11
Heating
- Gas
Cooling
- Central Air
Appliances
- Included: Some Electric Appliances, Dryer, Dishwasher, Disposal, Microwave, Refrigerator, Stove, Washer
Features
- Wet Bar
- Flooring: Ceramic Tile, Hardwood, Carpet
- Windows: Screens
- Basement: Finished,Walk-Up Access
- Number of fireplaces: 1
- Fireplace features: Decorative
Property
Parking
- Total spaces: 2
- Parking features: Attached, Garage, Garage Door Opener
- Has attached garage: Yes
Features
- Levels: Two
- Stories: 2
Lot
- Size: 9,583 sqft
- Dimensions: 93 x 111, 77 x 120
Details
- Parcel number: 05154C700000
Construction
Type & style
- Home type: SingleFamily
- Architectural style: Two Story
- Property subtype: Single Family Residence
Materials
- Brick, Vinyl Siding
- Roof: Asphalt
Condition
- Resale
- Year built: 1979
Utilities & green energy
- Sewer: Public Sewer
- Water: Public
Community & neighborhood
Location
- Region: Butler
Price history
| Date | Event | Price |
|---|---|---|
| 11/15/2024 | Listing removed | $359,900 |
Source: BHHS broker feed #1662968 Report a problem | ||
| 11/10/2024 | Pending sale | $359,9000% |
Source: BHHS broker feed #1662968 Report a problem | ||
| 11/7/2024 | Sold | $360,000+0% |
Source: | ||
| 9/27/2024 | Contingent | $359,900 |
Source: | ||
| 9/21/2024 | Price change | $359,900-5.3% |
Source: | ||
Public tax history
| Year | Property taxes | Tax assessment |
|---|---|---|
| 2024 | $4,596 +1.6% | $30,810 |
| 2023 | $4,524 +2.7% | $30,810 |
| 2022 | $4,403 | $30,810 |
Find assessor info on the county website
Neighborhood: Oak Hills
Nearby schools
GreatSchools rating
- 5/10Mcquistion El SchoolGrades: K-5Distance: 1.7 mi
- 6/10Butler Area IhsGrades: 6-8Distance: 2.5 mi
- 4/10Butler Area Senior High SchoolGrades: 9-12Distance: 3 mi
Schools provided by the listing agent
- District: Butler
Source: WPMLS. This data may not be complete. We recommend contacting the local school district to confirm school assignments for this home.
Get pre-qualified for a loan
At Zillow Home Loans, we can pre-qualify you in as little as 5 minutes with no impact to your credit score.An equal housing lender. NMLS #10287.
