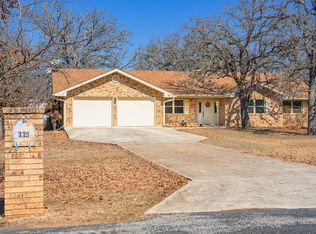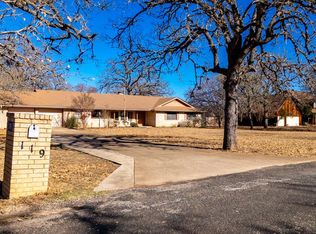Sold
Price Unknown
115 Windwood Rd E, Kerrville, TX 78028
3beds
2,283sqft
Single Family Residence
Built in 1985
1 Acres Lot
$467,500 Zestimate®
$--/sqft
$2,439 Estimated rent
Home value
$467,500
$444,000 - $491,000
$2,439/mo
Zestimate® history
Loading...
Owner options
Explore your selling options
What's special
If you want to live in the county with almost an acre of land but still be w/in minutes of Kerrville medical, schools, shopping and restaurants, then this is the place for you!!! This 3 bdrm/2 bath, 2388 sq ft house with split bedrooms and a great bonus/den/office/game room is not too big but not too little for a family or a retired couple. In addition a great 700 sq ft shop on slab in the back yard will please any handyman. And another bonus is the handy backyard greenhouse. The kitchen is roomy with a roomy breakfast area which looks out on the backyard. Living room has a wood-burning fireplace with doors to the covered back patio. The hot-tub on the patio conveys with the property as does the refrigerator and washer & dryer. Property has Post Oak trees. Please note that this property is not part of "The Woods Subdivision." It is in the "Windwood Oaks Subdivision". There is no HOA and the water system is different. Great house, quiet location, country feel!
Zillow last checked: 8 hours ago
Listing updated: August 15, 2025 at 05:07pm
Listed by:
Judy Eychner,
CENTURY 21 The Hills Realty
Bought with:
Jill Houlston, TREC # 0732332
Kerrville Real Estate Company
Source: KVMLS,MLS#: 119187
Facts & features
Interior
Bedrooms & bathrooms
- Bedrooms: 3
- Bathrooms: 2
- Full bathrooms: 2
- Main level bedrooms: 3
Primary bedroom
- Level: Main
- Area: 229.13
- Dimensions: 11.75 x 19.5
Bedroom 2
- Level: Main
- Area: 146.63
- Dimensions: 12.75 x 11.5
Bedroom 3
- Level: Main
- Area: 146.63
- Dimensions: 12.75 x 11.5
Dining room
- Level: Main
- Area: 133.19
- Dimensions: 11.67 x 11.42
Kitchen
- Level: Main
- Area: 187.5
- Dimensions: 15 x 12.5
Living room
- Level: Main
- Area: 330.75
- Dimensions: 15.75 x 21
Heating
- Central, Electric
Cooling
- Central Air, Electric
Appliances
- Included: Electric Cooktop, Dishwasher, Double Oven, Dryer, Microwave, Refrigerator, Washer, Electric Water Heater
- Laundry: Inside, Main Level, Laundry Room, W/D Connection, Utility/Laundry Dimensions(12'3"x6'3")
Features
- Shower Stall, Walk-In Closet(s), Shower/Bath Combo, Master Downstairs, Kitchen Bar, Split Bedroom
- Flooring: Carpet, Vinyl
- Windows: Double Pane Windows
- Attic: Access Only,Pull Down Stairs
- Has fireplace: Yes
- Fireplace features: Den, Wood Burning Stove
Interior area
- Total structure area: 2,283
- Total interior livable area: 2,283 sqft
Property
Parking
- Total spaces: 2
- Parking features: 2 Car Garage, Attached
- Attached garage spaces: 2
Features
- Levels: One
- Stories: 1
- Patio & porch: Deck/Patio, Covered
- Has spa: Yes
- Spa features: Outdoor
- Fencing: Fenced
- Waterfront features: None
Lot
- Size: 1 Acres
- Features: Level
Details
- Parcel number: 41211
- Zoning: Residential
Construction
Type & style
- Home type: SingleFamily
- Architectural style: Hill Country
- Property subtype: Single Family Residence
Materials
- Brick Veneer
- Foundation: Slab
- Roof: Composition
Condition
- Year built: 1985
Utilities & green energy
- Electric: Bandera
- Sewer: Septic Tank, Septic
- Water: Central, Monarch Ut
- Utilities for property: Cable Available, Garbage Service-Private
Community & neighborhood
Security
- Security features: Smoke Detector(s)
Location
- Region: Kerrville
- Subdivision: Windwood Oaks
Other
Other facts
- Listing terms: Cash,Conventional,FHA,VA Loan
- Road surface type: Asphalt
Price history
| Date | Event | Price |
|---|---|---|
| 8/15/2025 | Sold | -- |
Source: KVMLS #119187 Report a problem | ||
| 5/8/2025 | Listed for sale | $479,500$210/sqft |
Source: KVMLS #119187 Report a problem | ||
Public tax history
| Year | Property taxes | Tax assessment |
|---|---|---|
| 2025 | -- | $432,869 +10% |
| 2024 | $1,387 +191.2% | $393,517 +10% |
| 2023 | $476 -48.1% | $357,743 +10% |
Find assessor info on the county website
Neighborhood: 78028
Nearby schools
GreatSchools rating
- 4/10Daniels Elementary SchoolGrades: K-5Distance: 5.4 mi
- 6/10Peterson Middle SchoolGrades: 6-8Distance: 5.8 mi
- 6/10Tivy High SchoolGrades: 9-12Distance: 5.6 mi
Schools provided by the listing agent
- Elementary: Daniels
Source: KVMLS. This data may not be complete. We recommend contacting the local school district to confirm school assignments for this home.
Get a cash offer in 3 minutes
Find out how much your home could sell for in as little as 3 minutes with a no-obligation cash offer.
Estimated market value$467,500
Get a cash offer in 3 minutes
Find out how much your home could sell for in as little as 3 minutes with a no-obligation cash offer.
Estimated market value
$467,500

