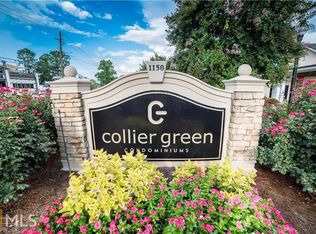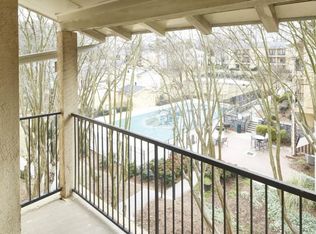Turn key condo in Collier Green! Spacious layout includes large, open living area and dining space. Oversized bedroom with great closet space and tiled bath. Hardwood floors and great lighting throughout, plus newer HVAC, water heater, dishwasher. Covered patio overlooks the beautiful community! Gated complex includes pet walk, gleaming pool, gym, volleyball court, grill area, car cleaning station, and more!
This property is off market, which means it's not currently listed for sale or rent on Zillow. This may be different from what's available on other websites or public sources.

