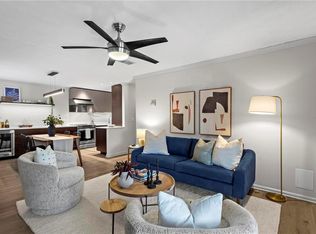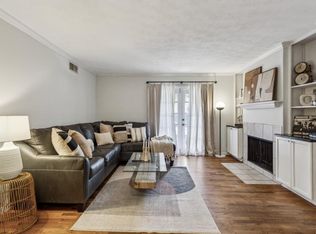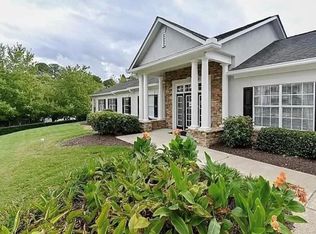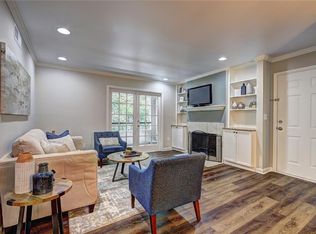Closed
$200,000
1150 Collier Rd NW APT A12, Atlanta, GA 30318
1beds
775sqft
Condominium, Residential
Built in 1971
-- sqft lot
$199,500 Zestimate®
$258/sqft
$1,388 Estimated rent
Home value
$199,500
$180,000 - $221,000
$1,388/mo
Zestimate® history
Loading...
Owner options
Explore your selling options
What's special
Beautifully updated, step free unit in the desirable Collier Green community. Designer touches around every of this condo include tasteful paint color accent walls, trendy light fixtures, and hardwood flooring throughout -- thankfully not a stitch of carpet here! The cute kitchen is a perfect spot to unbox those Postmates deliveries with it's painted cabinets, granite countertops, and stainless steel appliances, all of which remain with the unit. Hallway laundry closet is convenient and the washer & dryer remain too! Sizable bedroom boasts an oversized walk-in closet with ample storage. Prepare for the day in the darling bathroom with painted vanity and all new lighting. Then when the time comes, unwind on the private balcony overlooking the mature landscaping; arguably the most private patio in all of the community! Incredible location is moments from buzzing nightlife, highly-rated restaurants and choice shopping destinations in West Midtown and at The Works on the Upper Westside. West side, best side is the truth! You will not find a better value around Atlanta than that of Collier Green. This gated community offers a swimming pool, sand volleyball court, dog park, fitness center, ample guest parking, robust HOA with low monthly fees and FHA approval! Hurry home to Unit A12, where life is good and living is easy!
Zillow last checked: 8 hours ago
Listing updated: September 13, 2024 at 10:51pm
Listing Provided by:
Austin R Landers,
Dorsey Alston Realtors
Bought with:
KEITH BRADY, 163547
Josey, Young & Brady Realty, LLC.
Source: FMLS GA,MLS#: 7419429
Facts & features
Interior
Bedrooms & bathrooms
- Bedrooms: 1
- Bathrooms: 1
- Full bathrooms: 1
- Main level bathrooms: 1
- Main level bedrooms: 1
Primary bedroom
- Features: Master on Main
- Level: Master on Main
Bedroom
- Features: Master on Main
Primary bathroom
- Features: Tub/Shower Combo
Dining room
- Features: Open Concept, Separate Dining Room
Kitchen
- Features: Cabinets White, Stone Counters, View to Family Room
Heating
- Forced Air, Heat Pump
Cooling
- Ceiling Fan(s), Central Air
Appliances
- Included: Dishwasher, Disposal, Dryer, Electric Range, Microwave, Refrigerator, Washer
- Laundry: In Hall, Laundry Room
Features
- Crown Molding, Entrance Foyer, High Speed Internet, Walk-In Closet(s)
- Flooring: Ceramic Tile, Hardwood
- Windows: Insulated Windows
- Basement: None
- Has fireplace: No
- Fireplace features: None
- Common walls with other units/homes: 2+ Common Walls
Interior area
- Total structure area: 775
- Total interior livable area: 775 sqft
Property
Parking
- Parking features: Parking Lot
Accessibility
- Accessibility features: None
Features
- Levels: One
- Stories: 1
- Patio & porch: Covered, Rear Porch
- Exterior features: Balcony
- Pool features: None
- Spa features: None
- Fencing: None
- Has view: Yes
- View description: Trees/Woods
- Waterfront features: None
- Body of water: None
Lot
- Size: 548.86 sqft
- Features: Landscaped, Wooded
Details
- Additional structures: None
- Parcel number: 17 018600013243
- Other equipment: None
- Horse amenities: None
Construction
Type & style
- Home type: Condo
- Property subtype: Condominium, Residential
- Attached to another structure: Yes
Materials
- Stucco
- Foundation: Concrete Perimeter
- Roof: Composition
Condition
- Resale
- New construction: No
- Year built: 1971
Utilities & green energy
- Electric: None
- Sewer: Public Sewer
- Water: Public
- Utilities for property: Cable Available
Green energy
- Energy efficient items: None
- Energy generation: None
- Water conservation: Low-Flow Fixtures
Community & neighborhood
Security
- Security features: Secured Garage/Parking, Security Service, Smoke Detector(s)
Community
- Community features: Clubhouse, Dog Park, Fitness Center, Gated, Homeowners Assoc, Near Public Transport, Near Schools, Near Shopping, Near Trails/Greenway, Street Lights
Location
- Region: Atlanta
- Subdivision: Collier Green
HOA & financial
HOA
- Has HOA: Yes
- HOA fee: $333 monthly
- Services included: Maintenance Grounds, Maintenance Structure, Reserve Fund, Security, Swim, Termite
Other
Other facts
- Ownership: Condominium
- Road surface type: Asphalt
Price history
| Date | Event | Price |
|---|---|---|
| 9/10/2024 | Sold | $200,000$258/sqft |
Source: | ||
| 8/2/2024 | Pending sale | $200,000$258/sqft |
Source: | ||
| 7/12/2024 | Listed for sale | $200,000+8.1%$258/sqft |
Source: | ||
| 7/19/2022 | Sold | $185,000+2.8%$239/sqft |
Source: | ||
| 6/28/2022 | Pending sale | $180,000$232/sqft |
Source: | ||
Public tax history
| Year | Property taxes | Tax assessment |
|---|---|---|
| 2024 | $1,026 +350.6% | $66,080 |
| 2023 | $228 +164.1% | $66,080 +12.2% |
| 2022 | $86 | $58,880 +21.2% |
Find assessor info on the county website
Neighborhood: Underwood Hills
Nearby schools
GreatSchools rating
- 8/10Brandon Elementary SchoolGrades: PK-5Distance: 1.5 mi
- 6/10Sutton Middle SchoolGrades: 6-8Distance: 1.9 mi
- 8/10North Atlanta High SchoolGrades: 9-12Distance: 4.1 mi
Schools provided by the listing agent
- Elementary: Morris Brandon
- Middle: Willis A. Sutton
- High: North Atlanta
Source: FMLS GA. This data may not be complete. We recommend contacting the local school district to confirm school assignments for this home.
Get a cash offer in 3 minutes
Find out how much your home could sell for in as little as 3 minutes with a no-obligation cash offer.
Estimated market value$199,500
Get a cash offer in 3 minutes
Find out how much your home could sell for in as little as 3 minutes with a no-obligation cash offer.
Estimated market value
$199,500



