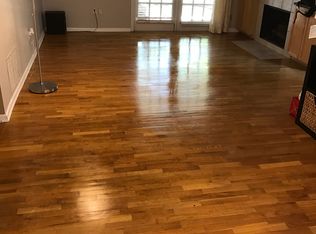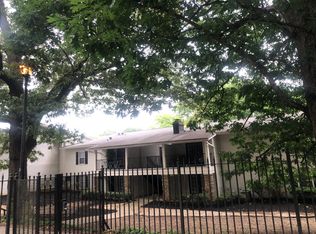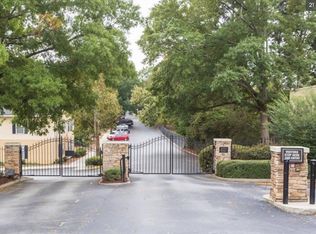Impeccably maintained 'move-in ready' condo. Newly repainted, new light fixtures, new hot water heater, new carpet & astroturf added to balcony overlooking dog park & green space. 2nd floor unit w/ground level access so no stairs to climb. Hardwood floors in living/dining room, large walk in closet in bedroom & lots of light in the unit. Gated community w/huge swimming pool, volleyball court & fitness facilities. Complex is close to 75/85, Buckhead, Midtown, Downtown & Beltline! Walking distance to great restaurants - Figo, Das BBQ & Verde Taqueria. FHA approved.
This property is off market, which means it's not currently listed for sale or rent on Zillow. This may be different from what's available on other websites or public sources.


