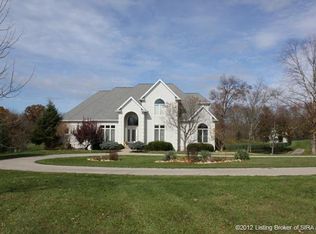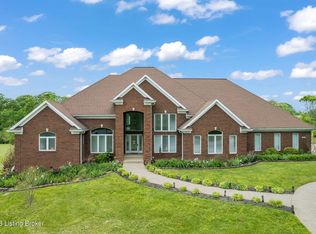Sold for $4,300,000 on 12/15/23
$4,300,000
1150 Conner Station Rd, Simpsonville, KY 40067
4beds
8,200sqft
Farm
Built in 1979
92 Acres Lot
$3,211,200 Zestimate®
$524/sqft
$4,857 Estimated rent
Home value
$3,211,200
$2.34M - $4.27M
$4,857/mo
Zestimate® history
Loading...
Owner options
Explore your selling options
What's special
We are pleased to present Covered Bridge Farm and Estate. A truly magnificent 92 acre Estate, located in the heart of Shelby County Kentucky Horse Country and just minutes from Louisville, Shelbyville, and less than 60 minutes to Lexington. This extraordinary property features a spectacular Georgian style residence with formal living rooms, dining room, paneled study and a 200+ year old re-built Log Cabin Room that is undeniably unique, along with an extravagant Pool and Pool house complex. The long winding treelined roadway, covered bridge, event barn, spring fed lakes, and plank fencing offer the discerning Buyer privacy, opulence, and functionality that are rarely found and available for purchase.
Zillow last checked: 8 hours ago
Listing updated: January 28, 2025 at 05:38am
Listed by:
Thomas V Biederman 859-277-2030,
Biederman Real Estate
Bought with:
Trey Watson, 286500
Gant Hill & Associates, LLC
Source: GLARMLS,MLS#: 1634220
Facts & features
Interior
Bedrooms & bathrooms
- Bedrooms: 4
- Bathrooms: 6
- Full bathrooms: 5
- 1/2 bathrooms: 1
Primary bedroom
- Description: Massive closet w/ custom cabinetry
- Level: Second
- Area: 323
- Dimensions: 17.00 x 19.00
Bedroom
- Description: Ensuite full bath
- Level: Second
- Area: 182
- Dimensions: 14.00 x 13.00
Bedroom
- Description: Ensuite full bath, walk in closet
- Level: Second
- Area: 196
- Dimensions: 14.00 x 14.00
Primary bathroom
- Description: Jacuzzi soaking tub, tile shower, custom cabinetry
- Level: Second
- Area: 312
- Dimensions: 24.00 x 13.00
Dining room
- Description: Frontier wallpaper, extensive crown moulding
- Level: First
- Area: 320
- Dimensions: 20.00 x 16.00
Exercise room
- Level: Basement
- Area: 340
- Dimensions: 17.00 x 20.00
Family room
- Description: Marble fireplace, hardwood, built-ins, 10' ceiling
- Level: First
- Area: 306
- Dimensions: 17.00 x 18.00
Foyer
- Description: hardwood
- Level: First
- Area: 238
- Dimensions: 17.00 x 14.00
Foyer
- Description: Landing/foyer, hardwood, double linen closets
- Level: Second
Game room
- Level: Basement
- Area: 280
- Dimensions: 14.00 x 20.00
Kitchen
- Description: Stainless appliances, marble countertops
- Level: First
- Area: 357
- Dimensions: 17.00 x 21.00
Living room
- Description: Fireplace, crown moulding, french doors to patio
- Level: First
- Area: 475
- Dimensions: 19.00 x 25.00
Living room
- Description: 17' vaulted ceiling, 1790 cabin moved from VA
- Level: First
- Area: 494
- Dimensions: 26.00 x 19.00
Media room
- Description: Kitchenette, full bath, 8.5' ceiling, projector
- Level: Third
- Area: 1274
- Dimensions: 49.00 x 26.00
Other
- Description: Screen Porch w/ wide plank antique floor
- Level: First
- Area: 350
- Dimensions: 25.00 x 14.00
Sitting room
- Description: walkout entrance
- Level: Basement
- Area: 442
- Dimensions: 17.00 x 26.00
Study
- Description: Fireplace, built-ins
- Level: First
- Area: 320
- Dimensions: 20.00 x 16.00
Heating
- Electric, Forced Air, Natural Gas, Heat Pump
Cooling
- Central Air, Heat Pump
Features
- Basement: Walkout Finished
- Has fireplace: No
Interior area
- Total structure area: 6,900
- Total interior livable area: 8,200 sqft
- Finished area above ground: 6,900
- Finished area below ground: 1,300
Property
Parking
- Total spaces: 3
- Parking features: Attached, Entry Side
- Attached garage spaces: 3
Features
- Stories: 3
- Patio & porch: Screened Porch, Patio
- Has private pool: Yes
- Pool features: In Ground
- Has spa: Yes
- Spa features: Heated
- Fencing: Wood
Lot
- Size: 92 Acres
- Features: Pond on Lot
Details
- Parcel number: 01000004B
Construction
Type & style
- Home type: SingleFamily
- Property subtype: Farm
Materials
- Brick
- Foundation: Concrete Perimeter
- Roof: Shingle
Condition
- Year built: 1979
Utilities & green energy
- Sewer: Septic Tank
- Water: Public
- Utilities for property: Electricity Connected
Community & neighborhood
Location
- Region: Simpsonville
- Subdivision: None
HOA & financial
HOA
- Has HOA: No
Price history
| Date | Event | Price |
|---|---|---|
| 12/15/2023 | Sold | $4,300,000-11.3%$524/sqft |
Source: | ||
| 10/9/2023 | Contingent | $4,850,000$591/sqft |
Source: | ||
| 9/14/2023 | Listed for sale | $4,850,000$591/sqft |
Source: | ||
| 8/27/2023 | Contingent | $4,850,000$591/sqft |
Source: | ||
| 8/17/2023 | Price change | $4,850,000+21.4%$591/sqft |
Source: | ||
Public tax history
| Year | Property taxes | Tax assessment |
|---|---|---|
| 2022 | $21,979 +19.5% | $1,898,000 +22.6% |
| 2021 | $18,400 -0.3% | $1,548,000 |
| 2020 | $18,451 | $1,548,000 |
Find assessor info on the county website
Neighborhood: 40067
Nearby schools
GreatSchools rating
- 6/10Simpsonville Elementary SchoolGrades: K-5Distance: 2.5 mi
- 3/10Shelby County West Middle SchoolGrades: 6-8Distance: 8.2 mi
- 4/10Martha Layne Collins High SchoolGrades: 9-12Distance: 6.2 mi
Sell for more on Zillow
Get a free Zillow Showcase℠ listing and you could sell for .
$3,211,200
2% more+ $64,224
With Zillow Showcase(estimated)
$3,275,424
