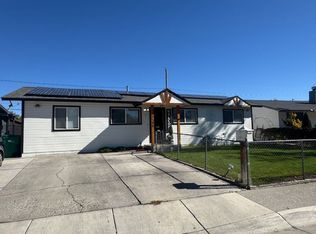Closed
$375,000
1150 Goldfield St, Reno, NV 89512
3beds
1,325sqft
Single Family Residence
Built in 1960
6,098.4 Square Feet Lot
$393,500 Zestimate®
$283/sqft
$2,163 Estimated rent
Home value
$393,500
$374,000 - $413,000
$2,163/mo
Zestimate® history
Loading...
Owner options
Explore your selling options
What's special
Nicely updated 3 bedroom, 2 bath, 1325 sf home in North Reno close to freeway, shopping & UNR ready for its new owner. New, new, new. Home boasts new crown molding, baseboards, celling fans & fresh interior paint. Enjoy the remodeled kitchen & elegant wall paneling & French doors in dining area. The original red oak floors were just beautifully refinished. Tile flooring is found in master bedroom & most wet areas. Home features newer bathroom sinks. Check out the covered large trex deck in backyard., Front & south doors have security doors & all interior doors are new, including barn door for master bedroom bathroom, or refreshed. Washer & dryer are in working condition & stay with the home with no warranty or guarantee. Buyer & buyers agent to confirm all.
Zillow last checked: 8 hours ago
Listing updated: May 14, 2025 at 03:47am
Listed by:
Rubi Figueroa-Teran S.184651 775-772-4741,
BHG Drakulich Realty
Bought with:
Juana Maya, S.192487
Solid Source Realty
Source: NNRMLS,MLS#: 230005335
Facts & features
Interior
Bedrooms & bathrooms
- Bedrooms: 3
- Bathrooms: 2
- Full bathrooms: 2
Heating
- Forced Air, Natural Gas
Appliances
- Included: Dryer, Gas Range, Washer
- Laundry: Cabinets, Common Area, Laundry Area, Shelves
Features
- Breakfast Bar, Ceiling Fan(s), Pantry
- Flooring: Ceramic Tile, Wood
- Windows: Double Pane Windows
- Has basement: No
- Has fireplace: No
Interior area
- Total structure area: 1,325
- Total interior livable area: 1,325 sqft
Property
Parking
- Parking features: None
Features
- Stories: 1
- Patio & porch: Deck
- Fencing: Partial
Lot
- Size: 6,098 sqft
- Features: Landscaped, Level
Details
- Additional structures: Workshop
- Parcel number: 00814221
- Zoning: Sf8
Construction
Type & style
- Home type: SingleFamily
- Property subtype: Single Family Residence
Materials
- Stucco, Wood Siding
- Foundation: Crawl Space
- Roof: Composition,Pitched,Shingle
Condition
- Year built: 1960
Utilities & green energy
- Sewer: Public Sewer
- Water: Public
- Utilities for property: Cable Available, Electricity Available, Internet Available, Natural Gas Available, Phone Available, Sewer Available, Water Available, Cellular Coverage
Community & neighborhood
Security
- Security features: Smoke Detector(s)
Location
- Region: Reno
- Subdivision: Silverada 1
Other
Other facts
- Listing terms: 1031 Exchange,Cash,Conventional,FHA,VA Loan
Price history
| Date | Event | Price |
|---|---|---|
| 6/30/2023 | Sold | $375,000-1.3%$283/sqft |
Source: | ||
| 5/29/2023 | Pending sale | $380,000$287/sqft |
Source: | ||
| 5/25/2023 | Listed for sale | $380,000+75.4%$287/sqft |
Source: | ||
| 4/26/2019 | Sold | $216,600+3.2%$163/sqft |
Source: Public Record Report a problem | ||
| 2/7/2019 | Listed for sale | $209,900+21.7%$158/sqft |
Source: Harcourts NV1 Realty #190001593 Report a problem | ||
Public tax history
| Year | Property taxes | Tax assessment |
|---|---|---|
| 2025 | $719 +8.1% | $43,838 +8.6% |
| 2024 | $665 +7.9% | $40,376 -3.1% |
| 2023 | $617 +7.9% | $41,665 +25.2% |
Find assessor info on the county website
Neighborhood: East University
Nearby schools
GreatSchools rating
- 5/10Glenn Duncan Elementary SchoolGrades: PK-5Distance: 0.2 mi
- 5/10Fred W Traner Middle SchoolGrades: 6-8Distance: 0.1 mi
- 2/10Procter R Hug High SchoolGrades: 9-12Distance: 1.8 mi
Schools provided by the listing agent
- Elementary: Duncan
- Middle: Traner
- High: Hug
Source: NNRMLS. This data may not be complete. We recommend contacting the local school district to confirm school assignments for this home.
Get a cash offer in 3 minutes
Find out how much your home could sell for in as little as 3 minutes with a no-obligation cash offer.
Estimated market value
$393,500
Get a cash offer in 3 minutes
Find out how much your home could sell for in as little as 3 minutes with a no-obligation cash offer.
Estimated market value
$393,500
