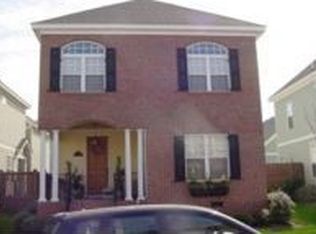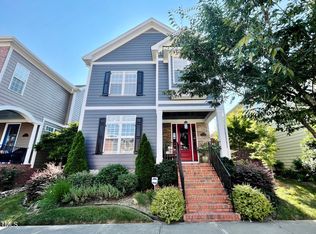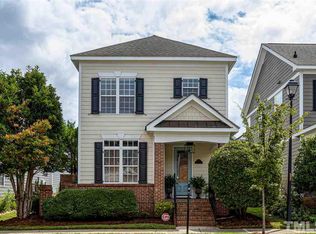Just refinished hardwoods, 9 ft ceilings w/crown molding, SS smart appliances. New HVAC in 2014. Tankless hot water heater added 2013! Kitchen countertops replaced in 2019 with Quartz, in addition to kitchen backsplash updated with white mini subway tile in 2019 and refinished cabinets in 2022. Gutters installed in Spring 2021. Exterior repainted in 2013. 2-car garage with finished bonus/ guest suite, could be a 4th bedroom. Fenced, private courtyard, with covered porch that can be screened in. Over 2400 sqft including finished space over garage!
This property is off market, which means it's not currently listed for sale or rent on Zillow. This may be different from what's available on other websites or public sources.


