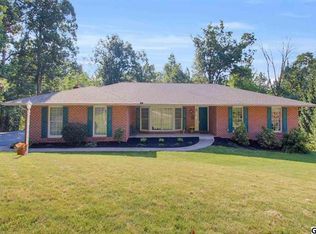Sold for $399,900
$399,900
1150 Kalreda Rd, York, PA 17406
3beds
1,968sqft
Single Family Residence
Built in 1967
1.31 Acres Lot
$405,200 Zestimate®
$203/sqft
$2,210 Estimated rent
Home value
$405,200
$381,000 - $434,000
$2,210/mo
Zestimate® history
Loading...
Owner options
Explore your selling options
What's special
Back on the market because the buyers got cold feet!!! Stunning Home on a Private Cul-de-Sac – A True Gem! Nestled on a serene, private cul-de-sac, this beautifully maintained 3-bedroom, 2.5-bathroom stunner is a true masterpiece of comfort and elegance. Boasting spacious, light-filled rooms and an inviting layout, this home perfectly blends style and functionality. Step inside to discover large, airy living spaces designed for both relaxation and entertaining. The well-appointed kitchen flows seamlessly into the dining and family areas, making it perfect for gatherings. The generous bedrooms offer tranquility and ample storage, while the primary suite features a private bath and large closets. The backyard is a true oasis – an expansive, beautifully landscaped retreat where you can unwind, garden, or entertain guests. Whether hosting summer barbecues or enjoying quiet evenings under the stars, this outdoor space is sure to impress. Situated in a highly sought-after location, this home offers the best of both privacy and convenience. Don’t miss the opportunity to own this remarkable property – schedule your private tour today!
Zillow last checked: 8 hours ago
Listing updated: July 25, 2025 at 03:30am
Listed by:
Jen Clemens 717-779-7791,
Iron Valley Real Estate of York County,
Co-Listing Agent: Terrie Myers 717-332-4911,
Iron Valley Real Estate of York County
Bought with:
Kraig Hursh, RS271273
Berkshire Hathaway HomeServices Homesale Realty
Source: Bright MLS,MLS#: PAYK2082338
Facts & features
Interior
Bedrooms & bathrooms
- Bedrooms: 3
- Bathrooms: 3
- Full bathrooms: 2
- 1/2 bathrooms: 1
- Main level bathrooms: 1
Basement
- Area: 0
Heating
- Forced Air, Natural Gas
Cooling
- Central Air, Electric
Appliances
- Included: Microwave, Built-In Range, Dishwasher, Dryer, Oven, Refrigerator, Stainless Steel Appliance(s), Washer, Water Heater, Gas Water Heater
- Laundry: Has Laundry, Main Level, Dryer In Unit, Washer In Unit
Features
- Attic, Bathroom - Stall Shower, Bathroom - Tub Shower, Ceiling Fan(s), Dining Area, Formal/Separate Dining Room, Eat-in Kitchen, Kitchen - Table Space, Upgraded Countertops, Dry Wall, Plaster Walls, Paneled Walls
- Flooring: Hardwood, Other, Wood
- Doors: Sliding Glass
- Windows: Bay/Bow, Double Pane Windows, Replacement, Screens, Window Treatments
- Basement: Full,Improved,Interior Entry,Partially Finished,Space For Rooms,Windows
- Number of fireplaces: 1
- Fireplace features: Brick, Wood Burning, Mantel(s)
Interior area
- Total structure area: 1,968
- Total interior livable area: 1,968 sqft
- Finished area above ground: 1,968
- Finished area below ground: 0
Property
Parking
- Total spaces: 6
- Parking features: Garage Faces Front, Garage Faces Side, Garage Door Opener, Inside Entrance, Attached, Driveway, Off Street, On Street
- Attached garage spaces: 2
- Uncovered spaces: 4
Accessibility
- Accessibility features: 2+ Access Exits
Features
- Levels: Two
- Stories: 2
- Exterior features: Stone Retaining Walls
- Pool features: None
Lot
- Size: 1.31 Acres
- Features: Adjoins - Open Space, Cleared, Cul-De-Sac, Front Yard, Landscaped, Level, Wooded, Rear Yard, SideYard(s)
Details
- Additional structures: Above Grade, Below Grade
- Parcel number: 460000901720000000
- Zoning: RESIDENTIAL
- Special conditions: Standard
Construction
Type & style
- Home type: SingleFamily
- Architectural style: Colonial
- Property subtype: Single Family Residence
Materials
- Frame, Masonry
- Foundation: Block, Permanent
- Roof: Shingle
Condition
- Excellent,Very Good
- New construction: No
- Year built: 1967
Utilities & green energy
- Sewer: Public Sewer
- Water: Public
- Utilities for property: Cable Available, Electricity Available, Natural Gas Available, Phone Available, Sewer Available, Water Available
Community & neighborhood
Security
- Security features: 24 Hour Security, Carbon Monoxide Detector(s), Monitored, Security System, Smoke Detector(s)
Location
- Region: York
- Subdivision: Kalreda Woods
- Municipality: SPRINGETTSBURY TWP
Other
Other facts
- Listing agreement: Exclusive Right To Sell
- Listing terms: Cash,Conventional,FHA,VA Loan
- Ownership: Fee Simple
Price history
| Date | Event | Price |
|---|---|---|
| 7/25/2025 | Sold | $399,900$203/sqft |
Source: | ||
| 6/30/2025 | Pending sale | $399,900$203/sqft |
Source: | ||
| 6/4/2025 | Price change | $399,900-2.5%$203/sqft |
Source: | ||
| 5/29/2025 | Listed for sale | $410,000$208/sqft |
Source: | ||
| 5/25/2025 | Pending sale | $410,000$208/sqft |
Source: | ||
Public tax history
| Year | Property taxes | Tax assessment |
|---|---|---|
| 2025 | $5,596 +2.9% | $179,670 |
| 2024 | $5,439 -0.7% | $179,670 |
| 2023 | $5,475 +9.1% | $179,670 |
Find assessor info on the county website
Neighborhood: Pleasureville
Nearby schools
GreatSchools rating
- 6/10North Hills El SchoolGrades: 4-6Distance: 1 mi
- 7/10Central York Middle SchoolGrades: 7-8Distance: 0.5 mi
- 8/10Central York High SchoolGrades: 9-12Distance: 1.3 mi
Schools provided by the listing agent
- District: Central York
Source: Bright MLS. This data may not be complete. We recommend contacting the local school district to confirm school assignments for this home.
Get pre-qualified for a loan
At Zillow Home Loans, we can pre-qualify you in as little as 5 minutes with no impact to your credit score.An equal housing lender. NMLS #10287.
Sell for more on Zillow
Get a Zillow Showcase℠ listing at no additional cost and you could sell for .
$405,200
2% more+$8,104
With Zillow Showcase(estimated)$413,304
