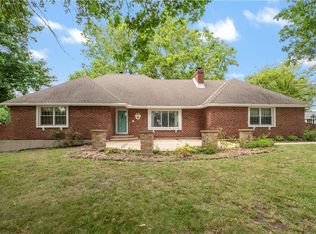Sold
Price Unknown
1150 NE Colbern Rd, Lees Summit, MO 64086
4beds
4,090sqft
Single Family Residence
Built in 1969
2.04 Acres Lot
$-- Zestimate®
$--/sqft
$3,535 Estimated rent
Home value
Not available
Estimated sales range
Not available
$3,535/mo
Zestimate® history
Loading...
Owner options
Explore your selling options
What's special
$100,000 BELOW APPRAISED VALUE. 2+ Acres with spacious 1.5 story brick home - Main level: primary bedroom, second bedroom and laundry - Home needs some repairs including water damage to a few ceilings - NEW AC 2024 - Newer roof and gutter guards
Kitchen remodeled 2017 includes hardwood floor - Deck in back accessed from kitchen and large primary bedroom - all fireplaces have gas start (gas logs in great room and primary bedroom) Lots of extra storage like 2 hall linen closets and large walk-in coat closet on main floor, large hall closet upstairs, extra storage room plus unfinished area in basement 33x19' walks out. - Official clay pit horseshoe pitch.
Zoned Mixed Use - Currently Residential - can be Commercial
Zillow last checked: 8 hours ago
Listing updated: August 26, 2025 at 06:45am
Listing Provided by:
Amy Brown 816-678-3692,
ReeceNichols - Country Club Plaza,
KBT Plaza Team 913-239-2070,
ReeceNichols - Country Club Plaza
Bought with:
Peter Garabedian, 1777734
Chartwell Realty LLC
Source: Heartland MLS as distributed by MLS GRID,MLS#: 2552392
Facts & features
Interior
Bedrooms & bathrooms
- Bedrooms: 4
- Bathrooms: 5
- Full bathrooms: 3
- 1/2 bathrooms: 2
Bedroom 1
- Features: Built-in Features, Carpet, Fireplace
- Level: First
- Dimensions: 18 x 12
Bedroom 2
- Features: Carpet
- Level: First
- Dimensions: 11 x 10
Bedroom 3
- Features: Carpet
- Level: Second
- Dimensions: 13 x 10
Bedroom 4
- Level: Second
Bathroom 1
- Features: Luxury Vinyl, Shower Only
- Level: First
- Dimensions: 11 x 8
Bathroom 2
- Features: Shower Only
- Level: First
- Dimensions: 8 x 5
Bathroom 3
- Features: Luxury Vinyl, Shower Over Tub
- Level: Second
- Dimensions: 11 x 7
Dining room
- Level: First
- Dimensions: 14 x 10
Great room
- Features: Built-in Features, Carpet
- Level: First
- Dimensions: 19 x 14
Half bath
- Features: Luxury Vinyl
- Level: First
- Dimensions: 5 x 4
Other
- Level: Lower
Other
- Level: First
Kitchen
- Features: Fireplace
- Level: First
- Dimensions: 14 x 13
Laundry
- Level: First
- Dimensions: 12 x 11
Recreation room
- Features: Fireplace, Wet Bar
- Level: Lower
- Dimensions: 28 x 17
Heating
- Forced Air
Cooling
- Electric
Appliances
- Included: Cooktop, Dishwasher, Double Oven
- Laundry: Main Level, Off The Kitchen
Features
- Walk-In Closet(s), Wet Bar
- Basement: Concrete,Finished,Full,Interior Entry,Walk-Out Access
- Number of fireplaces: 4
- Fireplace features: Basement, Dining Room, Living Room, Master Bedroom
Interior area
- Total structure area: 4,090
- Total interior livable area: 4,090 sqft
- Finished area above ground: 2,576
- Finished area below ground: 1,514
Property
Parking
- Total spaces: 2
- Parking features: Attached, Garage Faces Side
- Attached garage spaces: 2
Features
- Patio & porch: Deck, Patio
- Fencing: Partial
Lot
- Size: 2.04 Acres
- Features: Acreage, Level
Details
- Parcel number: 52600020900000000
Construction
Type & style
- Home type: SingleFamily
- Architectural style: Traditional
- Property subtype: Single Family Residence
Materials
- Brick
- Roof: Composition
Condition
- Fixer
- Year built: 1969
Utilities & green energy
- Sewer: Public Sewer
- Water: Public
Community & neighborhood
Location
- Region: Lees Summit
- Subdivision: Other
Other
Other facts
- Listing terms: Cash,Conventional
- Ownership: Private
Price history
| Date | Event | Price |
|---|---|---|
| 8/25/2025 | Sold | -- |
Source: | ||
| 7/15/2025 | Pending sale | $450,000$110/sqft |
Source: | ||
| 5/29/2025 | Listed for sale | $450,000$110/sqft |
Source: | ||
Public tax history
| Year | Property taxes | Tax assessment |
|---|---|---|
| 2015 | $3,702 +0.7% | $41,185 |
| 2014 | $3,678 +0.1% | $41,185 |
| 2013 | $3,675 -0.2% | $41,185 |
Find assessor info on the county website
Neighborhood: 64086
Nearby schools
GreatSchools rating
- 3/10Underwood Elementary SchoolGrades: K-5Distance: 0.1 mi
- 6/10Bernard C. Campbell Middle SchoolGrades: 6-8Distance: 0.2 mi
- 8/10Lee's Summit North High SchoolGrades: 9-12Distance: 1.8 mi
