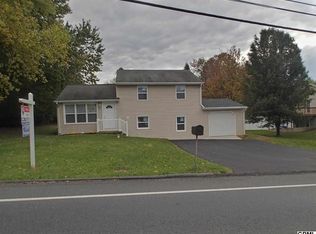Charming Cape Cod situated on level lot w/private, fenced yard. Updated kitchen features double wall oven, wine cooler, center island w/butcher block counter & glass top range. LR boasts wood floors, gas FP & French doors to DR. Also on 1st floor, office/den, laundry & remodeled full bath. Mstr Bdrm has IKEA floor to ceiling built-in w/sliding doors. There are wood floors under carpet in bedrooms. Ample storage in the walk-up attic & loft above 2 car gar. This home is a pleasure to show, inside and out.
This property is off market, which means it's not currently listed for sale or rent on Zillow. This may be different from what's available on other websites or public sources.

