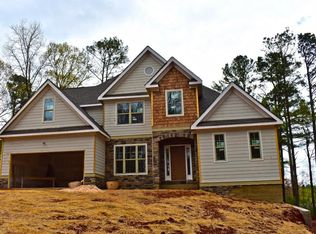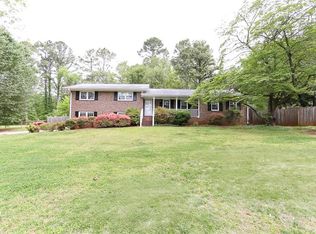Closed
$483,000
1150 Pathfinder Rd, Marietta, GA 30066
4beds
2,186sqft
Single Family Residence, Residential
Built in 1969
0.77 Acres Lot
$490,200 Zestimate®
$221/sqft
$2,486 Estimated rent
Home value
$490,200
$461,000 - $525,000
$2,486/mo
Zestimate® history
Loading...
Owner options
Explore your selling options
What's special
This charming four-sided brick ranch home is located in the desirable East Cobb neighborhood. The home is situated on a large, wooded lot with a professionally landscaped yard. The interior of the home is a perfect blend of classic charm and contemporary upgrades, with recent updates including a new architectural shingle roof, HVAC system, new septic system and fresh paint throughout. The kitchen is the heart of the home, with stainless steel appliances, Carrara marble countertops and backsplash, and a large breakfast bar. The living room is centered around an inviting fireplace, creating a warm and inviting atmosphere. The primary bedroom features an updated private en-suite. An abundance of windows throughout the home allow natural light to flood in, creating an inviting and cheerful ambiance. The finished basement has an additional bedroom/flex space and a full bath, ideal for a home office or guest suite. A second driveway leads you to the lower level boat garage which provides convenient access for riding mowers, bikes, etc. The large backyard has an expansive deck perfect for outdoor gatherings and relaxation, with stunning views of Kennesaw Mountain. This home is perfect for anyone seeking comfort, style, and convenience. It is move-in ready and offers everything you need for a relaxing and enjoyable home life.
Zillow last checked: 8 hours ago
Listing updated: October 23, 2023 at 10:51pm
Listing Provided by:
Adam Sobel,
Keller Williams Rlty Consultants
Bought with:
Ryan Holmes, 406901
Keller Williams Realty Chattahoochee North, LLC
Source: FMLS GA,MLS#: 7268801
Facts & features
Interior
Bedrooms & bathrooms
- Bedrooms: 4
- Bathrooms: 3
- Full bathrooms: 3
Primary bedroom
- Features: In-Law Floorplan
- Level: In-Law Floorplan
Bedroom
- Features: In-Law Floorplan
Primary bathroom
- Features: Tub/Shower Combo
Dining room
- Features: Seats 12+, Separate Dining Room
Kitchen
- Features: Breakfast Bar, Breakfast Room, Cabinets White, Stone Counters, View to Family Room
Heating
- Forced Air, Natural Gas, Zoned
Cooling
- Central Air
Appliances
- Included: Dishwasher, Disposal, Electric Cooktop, Gas Water Heater, Microwave, Refrigerator, Self Cleaning Oven
- Laundry: Laundry Room, Lower Level
Features
- Entrance Foyer
- Flooring: Carpet, Ceramic Tile, Hardwood
- Windows: Double Pane Windows, Insulated Windows, Wood Frames
- Basement: Bath/Stubbed,Finished,Interior Entry,Partial,Walk-Out Access
- Number of fireplaces: 1
- Fireplace features: Family Room, Gas Starter, Masonry
- Common walls with other units/homes: No Common Walls
Interior area
- Total structure area: 2,186
- Total interior livable area: 2,186 sqft
- Finished area above ground: 1,770
- Finished area below ground: 416
Property
Parking
- Total spaces: 2
- Parking features: Attached, Carport
- Carport spaces: 2
Accessibility
- Accessibility features: None
Features
- Levels: Multi/Split
- Patio & porch: Covered, Deck, Front Porch
- Exterior features: Garden, Private Yard, No Dock
- Pool features: None
- Spa features: None
- Fencing: Back Yard
- Has view: Yes
- View description: Trees/Woods
- Waterfront features: None
- Body of water: None
Lot
- Size: 0.77 Acres
- Dimensions: 164x171x153x219
- Features: Back Yard, Front Yard, Landscaped, Private
Details
- Additional structures: None
- Parcel number: 16027500440
- Other equipment: None
- Horse amenities: None
Construction
Type & style
- Home type: SingleFamily
- Architectural style: Ranch,Traditional
- Property subtype: Single Family Residence, Residential
Materials
- Brick 4 Sides
- Foundation: Slab
- Roof: Composition,Shingle
Condition
- Resale
- New construction: No
- Year built: 1969
Utilities & green energy
- Electric: 220 Volts
- Sewer: Septic Tank
- Water: Public
- Utilities for property: Cable Available, Electricity Available, Natural Gas Available, Water Available
Green energy
- Energy efficient items: Appliances, Thermostat
- Energy generation: None
Community & neighborhood
Security
- Security features: Carbon Monoxide Detector(s), Smoke Detector(s)
Community
- Community features: Near Trails/Greenway, Street Lights
Location
- Region: Marietta
- Subdivision: Philmont Estates
Other
Other facts
- Road surface type: Asphalt, Paved
Price history
| Date | Event | Price |
|---|---|---|
| 10/23/2023 | Sold | $483,000+7.3%$221/sqft |
Source: | ||
| 10/9/2023 | Pending sale | $450,000$206/sqft |
Source: | ||
| 8/31/2023 | Listed for sale | $450,000+98.2%$206/sqft |
Source: | ||
| 8/18/2017 | Sold | $227,000-1.3%$104/sqft |
Source: | ||
| 7/26/2017 | Pending sale | $230,000$105/sqft |
Source: SLYMAN REAL ESTATE LLC #5879543 Report a problem | ||
Public tax history
| Year | Property taxes | Tax assessment |
|---|---|---|
| 2024 | $5,365 +73% | $177,960 +21.3% |
| 2023 | $3,101 -13.5% | $146,724 +2.8% |
| 2022 | $3,584 +17.1% | $142,748 +20.2% |
Find assessor info on the county website
Neighborhood: 30066
Nearby schools
GreatSchools rating
- 6/10Nicholson Elementary SchoolGrades: PK-5Distance: 0.8 mi
- 6/10Mccleskey Middle SchoolGrades: 6-8Distance: 0.7 mi
- 7/10Sprayberry High SchoolGrades: 9-12Distance: 2.6 mi
Schools provided by the listing agent
- Elementary: Nicholson
- Middle: McCleskey
- High: Sprayberry
Source: FMLS GA. This data may not be complete. We recommend contacting the local school district to confirm school assignments for this home.
Get a cash offer in 3 minutes
Find out how much your home could sell for in as little as 3 minutes with a no-obligation cash offer.
Estimated market value
$490,200
Get a cash offer in 3 minutes
Find out how much your home could sell for in as little as 3 minutes with a no-obligation cash offer.
Estimated market value
$490,200

