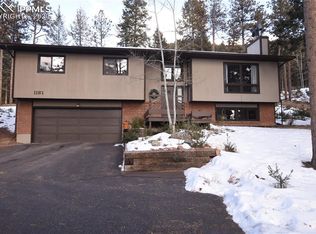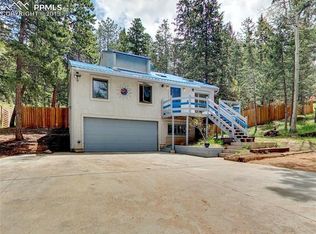Sold for $607,500 on 07/25/24
$607,500
1150 Pine Ridge Rd, Woodland Park, CO 80863
4beds
2,583sqft
Single Family Residence
Built in 1978
1.09 Acres Lot
$586,900 Zestimate®
$235/sqft
$3,506 Estimated rent
Home value
$586,900
Estimated sales range
Not available
$3,506/mo
Zestimate® history
Loading...
Owner options
Explore your selling options
What's special
Nestled in Woodland Park, this charming home offers a picturesque retreat from the bustling world with over 1 acre backed by National Forest! Stepping inside, you'll be greeted by the beamed ceilings invoking a sense of spaciousness and warmth. Large windows bathe the interior in natural light, seamlessly blending the indoors with the beauty of the surrounding landscape. Every corner of this home is thoughtfully designed to capture the tranquil essence of mountain living. In the heart of the home, a well-appointed kitchen boasts stainless steel appliances. Wood flooring throughout the main level adds an element of natural elegance. On the upper level, find 3 bedrooms including the master bedroom and adjoining bath. Continue on to the lower level where you’re welcomed by a family room and wood-burning stove to keep you warm year round. An additional fourth bedroom could give your guests extra privacy during their stay. Leaving off in the basement is a secondary family room that could have many purposes including a theater room, gaming, or even an exercise space. Whether you're seeking a quiet escape or an outdoor adventure, this mountain sanctuary promises a life of unparalleled serenity and natural beauty.
Zillow last checked: 8 hours ago
Listing updated: July 26, 2024 at 06:11am
Listed by:
Jason Roshek CRS GRI 719-237-0394,
Coldwell Banker Beyond
Bought with:
Non Member
Non Member
Source: Pikes Peak MLS,MLS#: 7014395
Facts & features
Interior
Bedrooms & bathrooms
- Bedrooms: 4
- Bathrooms: 3
- Full bathrooms: 1
- 3/4 bathrooms: 1
- 1/2 bathrooms: 1
Basement
- Area: 576
Heating
- Forced Air, Natural Gas
Cooling
- Ceiling Fan(s)
Appliances
- Included: Dishwasher, Gas in Kitchen, Microwave, Oven, Refrigerator, Self Cleaning Oven
- Laundry: Electric Hook-up, Lower Level
Features
- 9Ft + Ceilings, Beamed Ceilings, Skylight (s), Vaulted Ceiling(s)
- Flooring: Carpet, Tile, Wood Laminate
- Basement: Full,Partially Finished
- Has fireplace: Yes
- Fireplace features: Free Standing
Interior area
- Total structure area: 2,583
- Total interior livable area: 2,583 sqft
- Finished area above ground: 2,007
- Finished area below ground: 576
Property
Parking
- Total spaces: 2
- Parking features: Attached, Paved Driveway
- Attached garage spaces: 2
Features
- Levels: 4-Levels
- Stories: 4
- Patio & porch: Wood Deck
Lot
- Size: 1.09 Acres
- Features: Borders Natl Forest, Cul-De-Sac, Sloped, Wooded, Hiking Trail, Near Fire Station, Near Hospital, Near Park, Near Schools, Near Shopping Center, No Landscaping
Details
- Additional structures: Storage
- Parcel number: 6031183110310
Construction
Type & style
- Home type: SingleFamily
- Property subtype: Single Family Residence
Materials
- Stucco
- Roof: Composite Shingle
Condition
- Existing Home
- New construction: No
- Year built: 1978
Utilities & green energy
- Water: Municipal
Community & neighborhood
Location
- Region: Woodland Park
Other
Other facts
- Listing terms: Cash,Conventional,FHA,VA Loan
Price history
| Date | Event | Price |
|---|---|---|
| 7/25/2024 | Sold | $607,500-2.8%$235/sqft |
Source: | ||
| 6/26/2024 | Pending sale | $625,000$242/sqft |
Source: | ||
| 6/26/2024 | Contingent | $625,000$242/sqft |
Source: | ||
| 6/13/2024 | Listed for sale | $625,000+127.3%$242/sqft |
Source: | ||
| 7/1/2015 | Sold | $275,000$106/sqft |
Source: Public Record Report a problem | ||
Public tax history
| Year | Property taxes | Tax assessment |
|---|---|---|
| 2024 | $2,720 +16.9% | $34,390 -10.5% |
| 2023 | $2,328 | $38,440 +33.3% |
| 2022 | $2,328 +10.4% | $28,830 |
Find assessor info on the county website
Neighborhood: 80863
Nearby schools
GreatSchools rating
- 8/10Gateway Elementary SchoolGrades: PK-5Distance: 0.7 mi
- 8/10Woodland Park Middle SchoolGrades: 6-8Distance: 0.6 mi
- 6/10Woodland Park High SchoolGrades: 9-12Distance: 0.7 mi
Schools provided by the listing agent
- Elementary: Columbine
- Middle: Woodland Park
- High: Woodland Park
- District: Woodland Park RE2
Source: Pikes Peak MLS. This data may not be complete. We recommend contacting the local school district to confirm school assignments for this home.

Get pre-qualified for a loan
At Zillow Home Loans, we can pre-qualify you in as little as 5 minutes with no impact to your credit score.An equal housing lender. NMLS #10287.
Sell for more on Zillow
Get a free Zillow Showcase℠ listing and you could sell for .
$586,900
2% more+ $11,738
With Zillow Showcase(estimated)
$598,638
