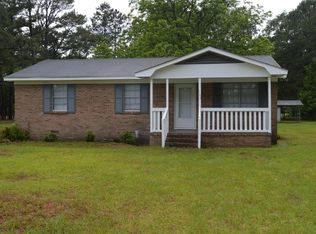Sold for $259,000
$259,000
1150 Plowden Mill Rd, Sumter, SC 29153
4beds
1,703sqft
Single Family Residence
Built in 1973
0.73 Acres Lot
$261,000 Zestimate®
$152/sqft
$1,822 Estimated rent
Home value
$261,000
Estimated sales range
Not available
$1,822/mo
Zestimate® history
Loading...
Owner options
Explore your selling options
What's special
A beautifully renovated property offers abundant gathering spaces and everyday living on a huge yard. The front covered porch with a wood swing surrounds colorful plants and mulch. The cedar painted shutters and columns are aesthetically pleasing. This single-level home overflows with beautiful finishes, including crown molding, freshly painted walls, and waterproof vinyl plank floors. This home features four bedrooms and 2.5 renovated bathrooms. The den is highlighted with a vaulted ceiling, a bronze ceiling fan, recessed lighting, and a cozy electric fireplace mounted on the wall. The covered side porch can be accessed through the entry door of the den. Step into the inviting living room, which flows seamlessly into the spacious kitchen and dining area. The kitchen is a true centerpiece, featuring granite countertops, soft-close drawers, custom cabinetry, and a farm sink. The kitchen is equipped with a stainless steel range, dishwasher, microwave, and garbage disposal. The owner's suite features vaulted ceilings and a walk-in closet. The owner's bathroom includes decorative fixtures, dual vanities, granite countertops, and a tub-and-shower combo. The three additional bedrooms are located on the opposite side of the owner's suite. Each bathroom has been updated with a fan that includes Bluetooth capability, a speaker, an LED light, and a night light. The spacious bedrooms included luxury vinyl plank (LVP) floors, new ceiling fans, and new 6-panel doors. The laundry room is conveniently located near the rear door. Both the electrical and plumbing systems have recently been updated. Exterior features include a new 2025 roof, 2025 air handler, and 2021 Heating, Ventilation, and Air Conditioning (HVAC) unit with new ductwork. The septic tank was recently cleaned. The property also offers an outside storage room with a new paved driveway and sidewalk. Located in the McCurry Mill subdivision, there is no Homeowners Association (HOA). Come envision spending your days inside and outside this move-in-ready home.
Zillow last checked: 8 hours ago
Listing updated: September 23, 2025 at 10:45am
Listed by:
Melissa Floyd 843-618-3878,
Real Estate Direct
Bought with:
SALE NON-MEMBER
Non Member Sale (201)
Source: Pee Dee Realtor Association,MLS#: 20252966
Facts & features
Interior
Bedrooms & bathrooms
- Bedrooms: 4
- Bathrooms: 3
- Full bathrooms: 2
- Partial bathrooms: 1
Heating
- Central
Cooling
- Central Air
Appliances
- Included: Dishwasher, Microwave, Range
- Laundry: Wash/Dry Cnctn.
Features
- Ceiling Fan(s), Cathedral Ceiling(s), Shower, Attic, Walk-In Closet(s), Solid Surface Countertops
- Flooring: Vinyl
- Windows: Insulated Windows
- Attic: Pull Down Stairs
- Number of fireplaces: 1
- Fireplace features: 1 Fireplace
Interior area
- Total structure area: 1,703
- Total interior livable area: 1,703 sqft
Property
Parking
- Parking features: None
Features
- Levels: One
- Stories: 1
- Patio & porch: Porch
- Exterior features: Storage
Lot
- Size: 0.73 Acres
Details
- Parcel number: 2870002075
Construction
Type & style
- Home type: SingleFamily
- Architectural style: Ranch
- Property subtype: Single Family Residence
Materials
- Brick Veneer/Siding
- Foundation: Crawl Space
- Roof: Shingle
Condition
- Year built: 1973
Utilities & green energy
- Sewer: Septic Tank
- Water: Public
Community & neighborhood
Location
- Region: Sumter
- Subdivision: County
Price history
| Date | Event | Price |
|---|---|---|
| 9/18/2025 | Sold | $259,000-0.3%$152/sqft |
Source: | ||
| 8/22/2025 | Contingent | $259,900$153/sqft |
Source: | ||
| 8/22/2025 | Pending sale | $259,900$153/sqft |
Source: | ||
| 8/7/2025 | Listed for sale | $259,900+1756.4%$153/sqft |
Source: | ||
| 3/8/2024 | Sold | $14,000$8/sqft |
Source: Public Record Report a problem | ||
Public tax history
| Year | Property taxes | Tax assessment |
|---|---|---|
| 2024 | $147 +0.2% | $450 |
| 2023 | $147 +0.3% | $450 |
| 2022 | $146 +0.1% | $450 |
Find assessor info on the county website
Neighborhood: 29153
Nearby schools
GreatSchools rating
- 4/10R. E. Davis ElementaryGrades: PK-8Distance: 2.5 mi
- 1/10Lakewood HighGrades: 9-12Distance: 6.7 mi
Get pre-qualified for a loan
At Zillow Home Loans, we can pre-qualify you in as little as 5 minutes with no impact to your credit score.An equal housing lender. NMLS #10287.
