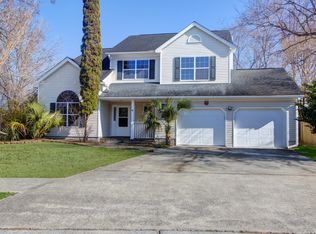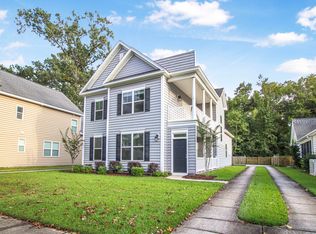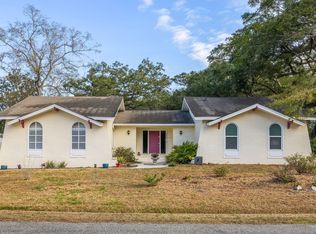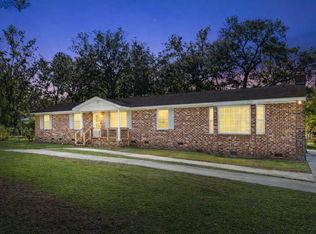Welcome to your new home. Nestled in the heart of West Ashley's desirable Hunt Club subdivision, this charming 3-bedroom, 2.5-bath home offers the best of Lowcountry living. With approximately 2,339 sq ft of single-level space, you'll find vaulted ceilings, an open living/dining concept, and a gourmet kitchen with granite and stainless appliances. The primary suite features private access to a screened porch overlooking a serene, fenced backyard -- perfect for morning coffee or al fresco evenings.Step outside the doorstep and you're immersed in the vibrant West Ashley lifestyle: moss-draped live oaks, marsh views, a stroll or bike ride on the Greenway, and easy access to historic sites like Charles Towne Landing and Magnolia Plantation. Yet you're only minutes from downtownCharleston, shopping, dining and the beach. Whether you're drawn to quiet suburban comfort or outdoor adventures and city convenience, this home delivers. Don't miss this opportunity to own in one of Charleston's most appealing neighborhoods. Schedule your private showing today.
Active contingent
Price cut: $9.1K (1/13)
$509,900
1150 Quick Rabbit Loop, Charleston, SC 29414
3beds
2,339sqft
Est.:
Single Family Residence
Built in 2003
8,276.4 Square Feet Lot
$507,400 Zestimate®
$218/sqft
$-- HOA
What's special
Marsh viewsVaulted ceilingsSerene fenced backyardMoss-draped live oaks
- 114 days |
- 1,201 |
- 33 |
Zillow last checked: 8 hours ago
Listing updated: February 19, 2026 at 10:49am
Listed by:
EXP Realty LLC
Source: CTMLS,MLS#: 25029488
Facts & features
Interior
Bedrooms & bathrooms
- Bedrooms: 3
- Bathrooms: 3
- Full bathrooms: 2
- 1/2 bathrooms: 1
Rooms
- Room types: Great Room, Living/Dining Combo, Great, Laundry
Heating
- Central
Cooling
- Central Air
Appliances
- Laundry: Laundry Room
Features
- Ceiling - Cathedral/Vaulted, Ceiling - Smooth, High Ceilings, Walk-In Closet(s)
- Flooring: Carpet, Ceramic Tile, Wood
- Has fireplace: No
Interior area
- Total structure area: 2,339
- Total interior livable area: 2,339 sqft
Property
Parking
- Total spaces: 1
- Parking features: Garage, Attached
- Attached garage spaces: 1
Features
- Levels: One
- Stories: 1
- Patio & porch: Front Porch, Screened
- Exterior features: Rain Gutters
Lot
- Size: 8,276.4 Square Feet
- Features: 0 - .5 Acre, Level
Details
- Parcel number: 2861300061
Construction
Type & style
- Home type: SingleFamily
- Architectural style: Traditional
- Property subtype: Single Family Residence
Materials
- Cement Siding
- Foundation: Crawl Space
- Roof: Asphalt
Condition
- New construction: No
- Year built: 2003
Utilities & green energy
- Sewer: Public Sewer
- Water: Public
- Utilities for property: Charleston Water Service, Dominion Energy
Community & HOA
Community
- Subdivision: Hunt Club
Location
- Region: Charleston
Financial & listing details
- Price per square foot: $218/sqft
- Tax assessed value: $357,800
- Annual tax amount: $6,277
- Date on market: 11/3/2025
- Listing terms: Cash,Conventional,FHA,VA Loan
Estimated market value
$507,400
$482,000 - $533,000
$2,936/mo
Price history
Price history
| Date | Event | Price |
|---|---|---|
| 2/19/2026 | Contingent | $509,900$218/sqft |
Source: eXp Realty #25029488 Report a problem | ||
| 1/21/2026 | Listed for rent | $2,750+31%$1/sqft |
Source: Zillow Rentals Report a problem | ||
| 1/13/2026 | Price change | $509,900-1.8%$218/sqft |
Source: | ||
| 11/19/2025 | Price change | $519,000+4%$222/sqft |
Source: | ||
| 11/5/2025 | Pending sale | $499,000$213/sqft |
Source: | ||
| 11/4/2025 | Listed for sale | $499,000-5.8%$213/sqft |
Source: | ||
| 10/29/2025 | Listing removed | $530,000$227/sqft |
Source: | ||
| 8/28/2025 | Price change | $530,000-2.7%$227/sqft |
Source: | ||
| 6/13/2025 | Price change | $544,900-0.9%$233/sqft |
Source: | ||
| 5/8/2025 | Listed for sale | $549,9000%$235/sqft |
Source: | ||
| 4/30/2025 | Listing removed | $549,999$235/sqft |
Source: | ||
| 1/27/2025 | Price change | $549,999-1.8%$235/sqft |
Source: | ||
| 10/10/2024 | Listed for sale | $560,000+56.6%$239/sqft |
Source: | ||
| 8/4/2017 | Listing removed | $2,100$1/sqft |
Source: The Space Co #17019405 Report a problem | ||
| 7/11/2017 | Listed for rent | $2,100$1/sqft |
Source: The Space Co #17019405 Report a problem | ||
| 6/8/2017 | Listing removed | $357,500$153/sqft |
Source: Matt O'Neill Real Estate #17011923 Report a problem | ||
| 5/27/2017 | Price change | $357,500-0.7%$153/sqft |
Source: Matt O'Neill Real Estate #17011923 Report a problem | ||
| 4/28/2017 | Listed for sale | $360,000+2.9%$154/sqft |
Source: Matt O'Neill Real Estate #17011923 Report a problem | ||
| 4/30/2008 | Listing removed | $350,000$150/sqft |
Source: Z57 #2802809 Report a problem | ||
| 4/27/2008 | Price change | $350,000+28.7%$150/sqft |
Source: Z57 #2802809 Report a problem | ||
| 4/23/2008 | Listed for sale | -- |
Source: Z57 #2802809 Report a problem | ||
| 12/30/2004 | Sold | $272,054-1.1%$116/sqft |
Source: Public Record Report a problem | ||
| 6/1/2004 | Sold | $275,000$118/sqft |
Source: Public Record Report a problem | ||
Public tax history
Public tax history
| Year | Property taxes | Tax assessment |
|---|---|---|
| 2024 | $6,277 +2.1% | $19,690 |
| 2023 | $6,147 +4.8% | $19,690 |
| 2022 | $5,864 +0.9% | $19,690 |
| 2021 | $5,812 +1.4% | $19,690 |
| 2020 | $5,729 | $19,690 +15% |
| 2019 | $5,729 | $17,120 |
| 2017 | $5,729 +18.6% | $17,120 |
| 2016 | $4,830 +3.5% | $17,120 |
| 2015 | $4,668 +4.8% | $17,120 |
| 2014 | $4,456 | -- |
| 2011 | $4,456 +9.8% | -- |
| 2010 | $4,057 -0.6% | $16,440 |
| 2009 | $4,082 +1.2% | $16,440 |
| 2008 | $4,033 +1.7% | $16,440 |
| 2006 | $3,964 +157.1% | $16,440 +50% |
| 2005 | $1,542 +21.3% | $10,960 +37.5% |
| 2004 | $1,272 +168.8% | $7,970 +232.1% |
| 2003 | $473 +78% | $2,400 +72.7% |
| 2002 | $266 | $1,390 |
Find assessor info on the county website
BuyAbility℠ payment
Est. payment
$2,533/mo
Principal & interest
$2393
Property taxes
$140
Climate risks
Neighborhood: 29414
Nearby schools
GreatSchools rating
- 8/10Drayton Hall Elementary SchoolGrades: PK-5Distance: 3.8 mi
- 4/10C. E. Williams Middle School For Creative & ScientGrades: 6-8Distance: 2.1 mi
- 7/10West Ashley High SchoolGrades: 9-12Distance: 2.4 mi
Schools provided by the listing agent
- Elementary: Springfield
- Middle: West Ashley
- High: West Ashley
Source: CTMLS. This data may not be complete. We recommend contacting the local school district to confirm school assignments for this home.




