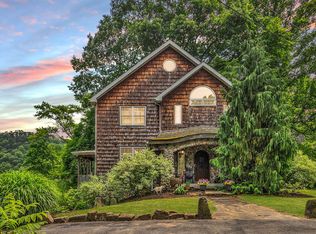Sold for $705,000
$705,000
1150 River Rd S, Freeport, PA 16229
4beds
3,024sqft
Single Family Residence
Built in 2003
2.2 Acres Lot
$744,700 Zestimate®
$233/sqft
$2,869 Estimated rent
Home value
$744,700
Estimated sales range
Not available
$2,869/mo
Zestimate® history
Loading...
Owner options
Explore your selling options
What's special
Live the Riverfront lifestyle in this Cedar and Stone custom-designed charmer! Set on 2.2 acres with 100’ Allegheny River frontage in Clinton, SoBu Twp. Freeport Schools! Host events in the grand open Living-Dining-Kitchen with 9’ ceilings. Relax on the covered Trex Deck, entertain in the Party Room with Copper Bar, or cozy up by the Stone Fireplaces. Enjoy peace with a Generac Generator and vintage charm with round top doors & Leaded Glass. Retreat to the large vaulted Master with spa-like bath. Store with ease in 5 walk-ins. Extras? Matching Playhouse, Den, Gym, Theatre! Water lovers, rejoice: 768SF dock space & High Jump on deep water for any size boat, kayak, or pontoon. Buildings are outside the flood plain! Ready for year-round fun? Fully equipped and waiting! Work, play, and store all your gear. 3-car 26x48 Garage. Just 45 min to Pgh, 12 to 28. HSA Warranty. Total taxes=6729.
Zillow last checked: 8 hours ago
Listing updated: June 30, 2024 at 09:12am
Listed by:
Heidi Powell 724-295-5500,
NEXTHOME DYNAMIC
Bought with:
Heidi Powell, RM423870
NEXTHOME DYNAMIC
Source: WPMLS,MLS#: 1649632 Originating MLS: West Penn Multi-List
Originating MLS: West Penn Multi-List
Facts & features
Interior
Bedrooms & bathrooms
- Bedrooms: 4
- Bathrooms: 4
- Full bathrooms: 3
- 1/2 bathrooms: 1
Primary bedroom
- Level: Upper
- Dimensions: 12x27
Primary bedroom
- Level: Upper
- Dimensions: 14x40
Bedroom 3
- Level: Upper
- Dimensions: 14x11
Bedroom 4
- Level: Upper
- Dimensions: 14x11
Bonus room
- Level: Main
- Dimensions: 5x10
Bonus room
- Level: Lower
- Dimensions: 13x20
Bonus room
- Dimensions: 26x48
Den
- Level: Main
- Dimensions: 13x9
Dining room
- Level: Main
- Dimensions: 14x12
Family room
- Level: Lower
- Dimensions: 13x20
Game room
- Level: Lower
- Dimensions: 13x20
Kitchen
- Level: Main
- Dimensions: 13x17
Laundry
- Level: Lower
- Dimensions: 10x17
Living room
- Level: Main
- Dimensions: 18x20
Heating
- Forced Air, Gas
Cooling
- Central Air
Appliances
- Included: Some Gas Appliances, Convection Oven, Cooktop, Dishwasher, Disposal, Microwave, Refrigerator
Features
- Wet Bar, Central Vacuum, Jetted Tub, Kitchen Island, Pantry, Window Treatments
- Flooring: Ceramic Tile, Hardwood, Laminate, Carpet
- Windows: Multi Pane, Window Treatments
- Basement: Walk-Out Access
- Number of fireplaces: 2
- Fireplace features: Gas
Interior area
- Total structure area: 3,024
- Total interior livable area: 3,024 sqft
Property
Parking
- Total spaces: 8
- Parking features: Detached, Garage, Off Street, Garage Door Opener
- Has garage: Yes
Features
- Levels: Three Or More
- Stories: 3
- Pool features: None
- Has spa: Yes
- Has view: Yes
- View description: River
- Has water view: Yes
- Water view: River
- Waterfront features: River Front, Water Access, Waterfront
Lot
- Size: 2.20 Acres
- Dimensions: 2.204
Construction
Type & style
- Home type: SingleFamily
- Architectural style: Other,Three Story
- Property subtype: Single Family Residence
Materials
- Cedar, Stone
- Roof: Composition
Condition
- Resale
- Year built: 2003
Details
- Warranty included: Yes
Utilities & green energy
- Sewer: Septic Tank
- Water: Well
Community & neighborhood
Location
- Region: Freeport
- Subdivision: Clinton Village
Price history
| Date | Event | Price |
|---|---|---|
| 6/28/2024 | Sold | $705,000-2.8%$233/sqft |
Source: | ||
| 5/28/2024 | Pending sale | $725,000$240/sqft |
Source: | ||
| 5/25/2024 | Contingent | $725,000$240/sqft |
Source: | ||
| 5/15/2024 | Price change | $725,000-3.3%$240/sqft |
Source: | ||
| 4/18/2024 | Listed for sale | $750,000$248/sqft |
Source: | ||
Public tax history
Tax history is unavailable.
Neighborhood: Clinton
Nearby schools
GreatSchools rating
- 6/10South Buffalo El SchoolGrades: K-5Distance: 3.6 mi
- 7/10Freeport Area Middle SchoolGrades: 6-8Distance: 6.5 mi
- 9/10Freeport Area Senior High SchoolGrades: 9-12Distance: 6.4 mi
Schools provided by the listing agent
- District: Freeport Area
Source: WPMLS. This data may not be complete. We recommend contacting the local school district to confirm school assignments for this home.

Get pre-qualified for a loan
At Zillow Home Loans, we can pre-qualify you in as little as 5 minutes with no impact to your credit score.An equal housing lender. NMLS #10287.
