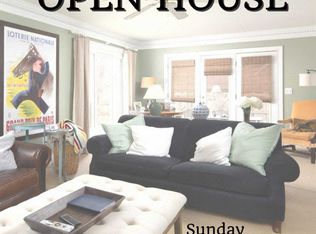Charming home in Meadow Creek with side entry garage! This home has been meticulously maintained. New landscaping and privacy fence. Kitchen and half bath have been completely remodeled. Kitchen has had new cabinets, granite counter tops, stainless appliances, new tile, and island. This home features an open floor plan and beautiful custom fireplace with gas logs! Pre-engineered hardwood throughout the main level and master! Huge, extended, side entry garage. Beautiful covered back deck! Master bath has also been remodeled with tile shower, granite vanity top, and heated tile floors. Close to grocery, restaurants, parks, and more. Schedule your private showing today!
This property is off market, which means it's not currently listed for sale or rent on Zillow. This may be different from what's available on other websites or public sources.

