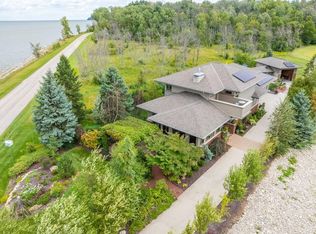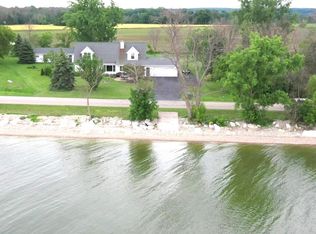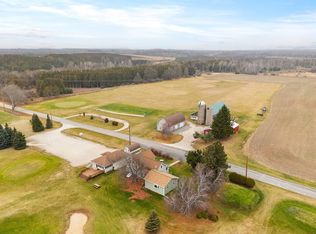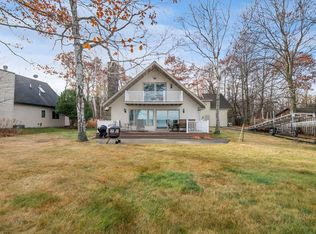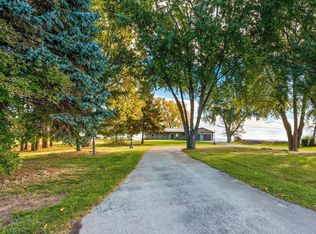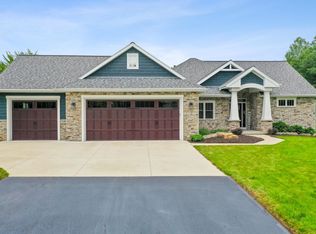Located on the shores of Green Bay between Green Bay and Sturgeon Bay--the perfect location. Enjoy incredible sunsets over the bay. Dock included--moor your boat and enjoy some of the best fishing in Southern Door. The home is almost new, turnkey, and waiting for waterfront enjoyment. Lots of sunlight pours into the main living area and the views are fantastic. Open concept living, dining, kitchen area perfect for entertaining. High end finishes throughout. New tree plantings with fruit trees and dimension stone work in new landscape. The garage has been finished with epoxy flooring and features a four-post car lift added just last year. The back deck features views of a natural area -- the home of a variety of birds and wildlife.
Active
$925,000
1150 S Bay Shore Rd, Brussels, WI 54204
4beds
2,331sqft
Est.:
Waterfront-Residential
Built in 2024
1.2 Acres Lot
$-- Zestimate®
$397/sqft
$-- HOA
What's special
Dock includedHigh end finishes throughout
- 14 days |
- 2,550 |
- 71 |
Zillow last checked: 8 hours ago
Listing updated: January 12, 2026 at 08:30am
Listed by:
MarJean Gutschow 920-495-4321,
ERA Starr Realty
Source: Door County MLS,MLS#: 144864
Tour with a local agent
Facts & features
Interior
Bedrooms & bathrooms
- Bedrooms: 4
- Bathrooms: 3
- Full bathrooms: 3
Bedroom 1
- Area: 228
- Dimensions: 19 x 12
Bedroom 2
- Area: 143
- Dimensions: 13 x 11
Bedroom 3
- Area: 180
- Dimensions: 15 x 12
Bedroom 4
- Area: 192
- Dimensions: 16 x 12
Bathroom 1
- Area: 99
- Dimensions: 9 x 11
Bathroom 2
- Area: 37.12
- Dimensions: 5.8 x 6.4
Dining room
- Area: 210
- Dimensions: 15 x 14
Kitchen
- Area: 195
- Dimensions: 15 x 13
Living room
- Area: 380
- Dimensions: 20 x 19
Heating
- Forced Air, Natural Gas
Cooling
- Has cooling: Yes
Features
- Ceiling Fan(s), Main Floor Bedroom, Ensuite, Pantry, Walk-In Closet(s), Walk-in Shower
- Windows: Bay Window(s), Window Coverings
Interior area
- Total structure area: 2,331
- Total interior livable area: 2,331 sqft
Video & virtual tour
Property
Parking
- Parking features: Garage, Garage Door Opener, Attached, Paved
- Has garage: Yes
- Has uncovered spaces: Yes
Features
- Exterior features: Dock
- On waterfront: Yes
- Waterfront features: Bayside, Waterfront
Lot
- Size: 1.2 Acres
Details
- Parcel number: 0260016262332C
- Zoning: Shoreland Zoning
Construction
Type & style
- Home type: SingleFamily
- Property subtype: Waterfront-Residential
Condition
- Year built: 2024
Community & HOA
Location
- Region: Brussels
Financial & listing details
- Price per square foot: $397/sqft
- Tax assessed value: $214,000
- Annual tax amount: $7,811
- Date on market: 1/9/2026
Estimated market value
Not available
Estimated sales range
Not available
Not available
Price history
Price history
| Date | Event | Price |
|---|---|---|
| 1/9/2026 | Listed for sale | $925,000+3.4%$397/sqft |
Source: | ||
| 1/1/2026 | Listing removed | $895,000$384/sqft |
Source: | ||
| 10/21/2025 | Price change | $895,000-4.3%$384/sqft |
Source: | ||
| 7/30/2025 | Price change | $934,900-2.6%$401/sqft |
Source: RANW #50308546 Report a problem | ||
| 7/1/2025 | Price change | $959,900-3.5%$412/sqft |
Source: RANW #50308546 Report a problem | ||
Public tax history
Public tax history
| Year | Property taxes | Tax assessment |
|---|---|---|
| 2024 | $2,160 -0.5% | $190,800 +6% |
| 2023 | $2,170 -27.9% | $180,000 +2.1% |
| 2022 | $3,010 +16.4% | $176,300 |
Find assessor info on the county website
BuyAbility℠ payment
Est. payment
$5,500/mo
Principal & interest
$4328
Property taxes
$848
Home insurance
$324
Climate risks
Neighborhood: 54204
Nearby schools
GreatSchools rating
- 8/10Southern Door Elementary SchoolGrades: PK-5Distance: 10 mi
- 9/10Southern Door Middle SchoolGrades: 6-8Distance: 10 mi
- 5/10Southern Door High SchoolGrades: 9-12Distance: 10 mi
Schools provided by the listing agent
- District: Southern Door
Source: Door County MLS. This data may not be complete. We recommend contacting the local school district to confirm school assignments for this home.
