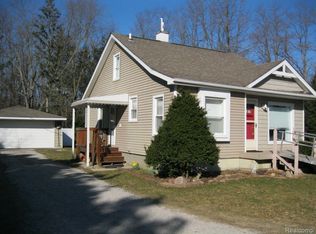Sold for $374,000
$374,000
1150 White Lake Rd, Highland, MI 48356
4beds
1,735sqft
Single Family Residence
Built in 1969
0.91 Acres Lot
$368,000 Zestimate®
$216/sqft
$3,336 Estimated rent
Home value
$368,000
$346,000 - $390,000
$3,336/mo
Zestimate® history
Loading...
Owner options
Explore your selling options
What's special
Beautifully updated ranch on nearly 1 acre lot. Since 2018: New primary suite, recessed led lighting, fresh insulation, H2O heater and softener, engineered laminate flooring throughout, new trim and crown, new doors, kitchen sink and faucet, hood fan over island, updated laundry room, whole home generator, well pump and pressure tank, stunning primary suite with primary bath, new 1/2 bath, exterior doors, fresh great room with entertainment center and barn doors and more. Large attic storage area above the garage and two sheds add extra storage options as well. Fantastic outdoor living too: 2 Decks, newer fire pit area and play scape. The work is done and you get to enjoy it!
Zillow last checked: 8 hours ago
Listing updated: August 05, 2025 at 12:00am
Listed by:
Todd Buckley 810-229-7000,
The Buckley Jolley R E Team,
Sherri Garron 810-229-7000,
The Buckley Jolley R E Team
Bought with:
Hollie Kotwicki, 6501431294
Real Estate One-Brighton
Source: Realcomp II,MLS#: 20240065571
Facts & features
Interior
Bedrooms & bathrooms
- Bedrooms: 4
- Bathrooms: 3
- Full bathrooms: 2
- 1/2 bathrooms: 1
Primary bedroom
- Level: Entry
- Dimensions: 10 x 17
Bedroom
- Level: Entry
- Dimensions: 9 x 11
Bedroom
- Level: Entry
- Dimensions: 8 x 12
Bedroom
- Level: Entry
- Dimensions: 9 x 12
Primary bathroom
- Level: Entry
- Dimensions: 9 x 10
Other
- Level: Entry
- Dimensions: 6 x 8
Other
- Level: Entry
- Dimensions: 3 x 5
Dining room
- Level: Entry
- Dimensions: 11 x 15
Great room
- Level: Entry
- Dimensions: 17 x 20
Kitchen
- Level: Entry
- Dimensions: 11 x 15
Laundry
- Level: Entry
- Dimensions: 11 x 7
Heating
- Forced Air, Natural Gas
Cooling
- Ceiling Fans, Central Air
Appliances
- Included: Dishwasher, Disposal, Dryer, Free Standing Gas Range, Free Standing Refrigerator, Microwave, Washer
- Laundry: Laundry Room
Features
- Has basement: No
- Has fireplace: No
Interior area
- Total interior livable area: 1,735 sqft
- Finished area above ground: 1,735
Property
Parking
- Total spaces: 2
- Parking features: Two Car Garage, Attached, Direct Access, Electricityin Garage, Garage Door Opener
- Attached garage spaces: 2
Features
- Levels: One
- Stories: 1
- Entry location: GroundLevel
- Patio & porch: Deck, Porch
- Exterior features: Lighting
- Pool features: None
Lot
- Size: 0.91 Acres
- Dimensions: 120 x 330 x 120 x 330
Details
- Additional structures: Sheds
- Parcel number: 1111101008
- Special conditions: Short Sale No,Standard
Construction
Type & style
- Home type: SingleFamily
- Architectural style: Ranch
- Property subtype: Single Family Residence
Materials
- Brick, Vinyl Siding
- Foundation: Crawl Space
- Roof: Asphalt
Condition
- New construction: No
- Year built: 1969
- Major remodel year: 2019
Utilities & green energy
- Sewer: Septic Tank
- Water: Well
Community & neighborhood
Location
- Region: Highland
Other
Other facts
- Listing agreement: Exclusive Right To Sell
- Listing terms: Cash,Conventional,Va Loan
Price history
| Date | Event | Price |
|---|---|---|
| 10/25/2024 | Sold | $374,000-2.9%$216/sqft |
Source: | ||
| 9/26/2024 | Pending sale | $385,000$222/sqft |
Source: | ||
| 9/6/2024 | Listed for sale | $385,000+72.6%$222/sqft |
Source: | ||
| 2/2/2018 | Sold | $223,000-3%$129/sqft |
Source: Public Record Report a problem | ||
| 1/16/2018 | Pending sale | $229,900$133/sqft |
Source: Real Estate One #217091136 Report a problem | ||
Public tax history
| Year | Property taxes | Tax assessment |
|---|---|---|
| 2024 | $3,352 +6.7% | $124,890 +14.7% |
| 2023 | $3,142 +5.7% | $108,910 +11.6% |
| 2022 | $2,973 +0.9% | $97,620 +3.1% |
Find assessor info on the county website
Neighborhood: 48356
Nearby schools
GreatSchools rating
- 8/10Spring Mills Elementary SchoolGrades: K-5Distance: 1 mi
- 7/10Milford High SchoolGrades: 7-12Distance: 4.5 mi
- 7/10Oak Valley Middle SchoolGrades: 5-9Distance: 6.7 mi
Get a cash offer in 3 minutes
Find out how much your home could sell for in as little as 3 minutes with a no-obligation cash offer.
Estimated market value
$368,000
