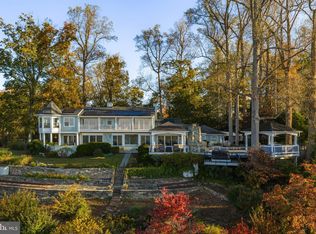INCREDIBLE VALUE @ NEW PRICE. Short Drive fr Pot Vill. Most Spectacular River and C and O Canal Vistas. 30 Windows >>Scenic Potomac Views. Adjacent parkland, 3ac.serene setting. A Total Rebuild. Dramatic entry w/Marble Fl, LR 18' Ceilings and Palladian windows.MB Suite w/ FP. Walk-out LL to FAB pool. Easy access to I-495 or PineyMeeting--Call Colisters to See 301 580-2262. Neighborhood Description This is Potomac--a short 3 mile drive in River Road to Potomac Village--easy access to I-495.
This property is off market, which means it's not currently listed for sale or rent on Zillow. This may be different from what's available on other websites or public sources.
