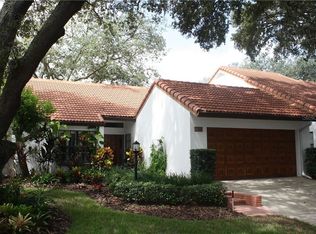Sold for $440,000 on 11/05/25
$440,000
11501 Cerca Del Rio Pl, Temple Terrace, FL 33617
3beds
2,148sqft
Single Family Residence
Built in 1984
4,560 Square Feet Lot
$438,600 Zestimate®
$205/sqft
$2,570 Estimated rent
Home value
$438,600
$408,000 - $474,000
$2,570/mo
Zestimate® history
Loading...
Owner options
Explore your selling options
What's special
SELLER MOTIVATED This 3-bedroom, 2- bath home offers an open layout with vaulted ceilings, a separate dining room, and a bright family room with windows treated to reduce heat gain, glare, and UV rays while letting in natural light. The split floor plan includes a primary suite with a walk-in shower and a Jack-and-Jill bath with a jetted tub. Plantation shutters throughout add a classic touch. The kitchen features wood cabinets, stone countertops, and connects easily to living areas. Additional highlights include an inside laundry room with built -ins, tile flooring, a private courtyard, and brick-paved front and back entries. Recent updates include a new garage door and freshly sealed garage floor. Convenient to USF, I-75, dining, and shopping. Enjoy community amenities like walking trails, a pool, tennis courts, and river access.
Zillow last checked: 8 hours ago
Listing updated: November 05, 2025 at 10:45am
Listing Provided by:
Annette Renny 813-907-8200,
BHHS FLORIDA PROPERTIES GROUP 813-907-8200
Bought with:
Mary Pliego, 414509
COLDWELL BANKER REALTY
Source: Stellar MLS,MLS#: TB8397454 Originating MLS: Suncoast Tampa
Originating MLS: Suncoast Tampa

Facts & features
Interior
Bedrooms & bathrooms
- Bedrooms: 3
- Bathrooms: 2
- Full bathrooms: 2
Primary bedroom
- Features: Walk-In Closet(s)
- Level: First
- Area: 300 Square Feet
- Dimensions: 20x15
Bedroom 2
- Features: Built-in Closet
- Level: First
- Area: 182 Square Feet
- Dimensions: 14x13
Bedroom 3
- Features: Built-in Closet
- Level: First
- Area: 182 Square Feet
- Dimensions: 13x14
Dining room
- Level: First
- Area: 154 Square Feet
- Dimensions: 11x14
Family room
- Level: First
- Area: 300 Square Feet
- Dimensions: 15x20
Kitchen
- Level: First
- Area: 208 Square Feet
- Dimensions: 13x16
Living room
- Level: First
- Area: 440 Square Feet
- Dimensions: 20x22
Utility room
- Features: Built-in Features
- Level: First
- Area: 216 Square Feet
- Dimensions: 9x24
Heating
- Central
Cooling
- Central Air
Appliances
- Included: Dishwasher, Disposal, Dryer, Electric Water Heater, Range, Refrigerator, Washer
- Laundry: Electric Dryer Hookup, Inside, Laundry Room, Washer Hookup
Features
- Ceiling Fan(s), Solid Surface Counters, Solid Wood Cabinets, Split Bedroom, Stone Counters, Vaulted Ceiling(s), Walk-In Closet(s)
- Flooring: Carpet, Ceramic Tile, Hardwood
- Doors: French Doors
- Windows: Shutters
- Has fireplace: Yes
- Fireplace features: Living Room, Wood Burning
Interior area
- Total structure area: 2,683
- Total interior livable area: 2,148 sqft
Property
Parking
- Total spaces: 2
- Parking features: Driveway, Garage Door Opener
- Attached garage spaces: 2
- Has uncovered spaces: Yes
Features
- Levels: One
- Stories: 1
- Patio & porch: Enclosed, Patio
- Exterior features: Courtyard
- Fencing: Other
- Has view: Yes
- View description: Garden
- Waterfront features: River Access
- Body of water: HILLSBOROUGH RIVER
Lot
- Size: 4,560 sqft
- Features: Corner Lot, Cul-De-Sac, City Lot, Landscaped, Near Public Transit
- Residential vegetation: Mature Landscaping
Details
- Parcel number: T13281953U00000100018.0
- Zoning: RMF
- Special conditions: None
Construction
Type & style
- Home type: SingleFamily
- Architectural style: Mediterranean
- Property subtype: Single Family Residence
Materials
- Block, Stucco
- Foundation: Slab
- Roof: Tile
Condition
- New construction: No
- Year built: 1984
Utilities & green energy
- Sewer: Public Sewer
- Water: Public
- Utilities for property: Cable Available, Electricity Connected, Public, Street Lights, Underground Utilities, Water Connected
Community & neighborhood
Security
- Security features: Security System Leased
Community
- Community features: River, Water Access, Clubhouse, Deed Restrictions, Dog Park, Fitness Center, Golf, Park, Playground, Pool, Racquetball, Special Community Restrictions, Tennis Court(s)
Location
- Region: Temple Terrace
- Subdivision: VISTA DEL RIO
HOA & financial
HOA
- Has HOA: Yes
- HOA fee: $225 monthly
- Amenities included: Gated, Park, Pool, Tennis Court(s)
- Services included: Pool Maintenance, Private Road
- Association name: Ross Corcoran, LCAM
- Association phone: 813-968-5665
Other fees
- Pet fee: $0 monthly
Other financial information
- Total actual rent: 0
Other
Other facts
- Listing terms: Cash,Conventional
- Ownership: Fee Simple
- Road surface type: Paved
Price history
| Date | Event | Price |
|---|---|---|
| 11/5/2025 | Sold | $440,000-2.1%$205/sqft |
Source: | ||
| 10/11/2025 | Pending sale | $449,500$209/sqft |
Source: | ||
| 10/2/2025 | Listed for sale | $449,500$209/sqft |
Source: | ||
| 9/29/2025 | Pending sale | $449,500$209/sqft |
Source: | ||
| 8/28/2025 | Price change | $449,500-4.4%$209/sqft |
Source: | ||
Public tax history
| Year | Property taxes | Tax assessment |
|---|---|---|
| 2024 | $2,484 +3.3% | $180,420 +3% |
| 2023 | $2,404 -0.2% | $175,165 +3% |
| 2022 | $2,409 +1.2% | $170,063 +3% |
Find assessor info on the county website
Neighborhood: 33617
Nearby schools
GreatSchools rating
- 3/10Lewis Elementary SchoolGrades: PK-5Distance: 0.5 mi
- 2/10Greco Middle SchoolGrades: 6-8Distance: 0.5 mi
- 3/10King High SchoolGrades: 9-12Distance: 3.4 mi
Get a cash offer in 3 minutes
Find out how much your home could sell for in as little as 3 minutes with a no-obligation cash offer.
Estimated market value
$438,600
Get a cash offer in 3 minutes
Find out how much your home could sell for in as little as 3 minutes with a no-obligation cash offer.
Estimated market value
$438,600
