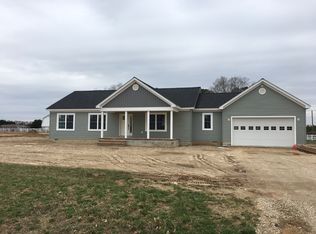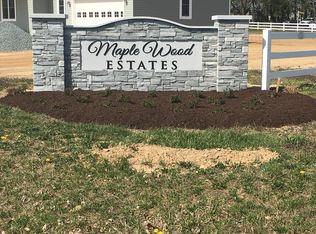Beautiful Open Floor Plan Rancher Perfectly Sited On 1 Acre Overlooking Farmland, features 3 bedrooms, 2 full baths, beautiful kitchen w/ island, spacious living room, cathedral ceiling, hardwood floors, upgraded lighting, SS appl, front porch, back deck & 2 car garage. New Community on the out skirts of Town & minutes to the Choptank River. Quality Built, MHBR#3423. Inside pictures are similar to home being built
This property is off market, which means it's not currently listed for sale or rent on Zillow. This may be different from what's available on other websites or public sources.

