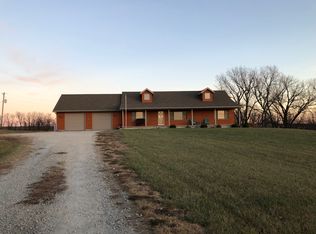Sold on 07/30/25
Price Unknown
11502 218th Rd, Holton, KS 66436
5beds
2,620sqft
Single Family Residence, Residential
Built in 2009
3.02 Acres Lot
$432,300 Zestimate®
$--/sqft
$2,336 Estimated rent
Home value
$432,300
Estimated sales range
Not available
$2,336/mo
Zestimate® history
Loading...
Owner options
Explore your selling options
What's special
Here's an incredible opportunity to own a beautiful home with stunning views of the Banner Reservoir, located just outside of Holton! This ranch-style, walk-out home is set on a little over 3 acres and is conveniently close to the south entrance of Banner Lake. Imagine enjoying the July Jubilee fireworks right from your front yard—it's an added bonus! The home features a functional and spacious floor plan with several desirable characteristics. The main floor boasts vaulted ceilings and three bedrooms, including a large primary suite with a walk-in closet, bath, and shower. The large, partially covered deck off the kitchen is perfect for relaxing summer days or hosting large outdoor gatherings. You'll also find a laundry center on the main floor for added convenience. The partially finished walk-out basement includes two additional large bedrooms (one without a closet), a nice-sized family room, and approximately 500 sq ft of unfinished storage space. With close proximity to hiking trails, boating, swimming, fishing, shopping, and dining, this location offers even more! Plus, you'll appreciate the short commute to surrounding areas. Sellers are offering a one year home warranty with the list price! Don't miss out on the chance to make this house your home!
Zillow last checked: 8 hours ago
Listing updated: July 30, 2025 at 06:10pm
Listed by:
Constance Fox 785-851-1310,
Beoutdoors Real Estate, LLC
Bought with:
Michelle Aenk, SP00217750
Realty Professionals
Source: Sunflower AOR,MLS#: 238782
Facts & features
Interior
Bedrooms & bathrooms
- Bedrooms: 5
- Bathrooms: 2
- Full bathrooms: 2
Primary bedroom
- Level: Main
- Area: 230
- Dimensions: 15'x15'4
Bedroom 2
- Level: Main
- Area: 158.31
- Dimensions: 13'8x11'7
Bedroom 3
- Level: Main
- Area: 161.33
- Dimensions: 14'8x11
Bedroom 4
- Level: Basement
- Area: 216.32
- Dimensions: 14'7x14'10
Other
- Level: Basement
- Area: 180.21
- Dimensions: 14'5x12'6
Laundry
- Level: Main
Heating
- Propane Rented
Cooling
- Central Air
Appliances
- Laundry: Main Level
Features
- Coffered Ceiling(s), Vaulted Ceiling(s)
- Flooring: Hardwood, Carpet
- Basement: Concrete,Walk-Out Access
- Has fireplace: No
Interior area
- Total structure area: 2,620
- Total interior livable area: 2,620 sqft
- Finished area above ground: 1,560
- Finished area below ground: 1,060
Property
Parking
- Total spaces: 2
- Parking features: Attached
- Attached garage spaces: 2
Features
- Patio & porch: Deck, Covered
Lot
- Size: 3.02 Acres
- Dimensions: 3.02 ac +/-
Details
- Parcel number: 4511
- Special conditions: Standard,Arm's Length
Construction
Type & style
- Home type: SingleFamily
- Architectural style: Ranch
- Property subtype: Single Family Residence, Residential
Materials
- Roof: Architectural Style
Condition
- Year built: 2009
Utilities & green energy
- Water: Rural Water
Community & neighborhood
Location
- Region: Holton
- Subdivision: Blackberry Hill
Price history
| Date | Event | Price |
|---|---|---|
| 7/30/2025 | Sold | -- |
Source: | ||
| 7/19/2025 | Pending sale | $460,000$176/sqft |
Source: | ||
| 6/11/2025 | Price change | $460,000-4.2%$176/sqft |
Source: | ||
| 4/21/2025 | Price change | $480,000-8.6%$183/sqft |
Source: | ||
| 4/8/2025 | Listed for sale | $525,000+89.5%$200/sqft |
Source: | ||
Public tax history
| Year | Property taxes | Tax assessment |
|---|---|---|
| 2025 | -- | $40,940 +2.1% |
| 2024 | $5,492 | $40,112 +3.3% |
| 2023 | -- | $38,813 +5.5% |
Find assessor info on the county website
Neighborhood: 66436
Nearby schools
GreatSchools rating
- 5/10Colorado Elementary SchoolGrades: PK-5Distance: 1.9 mi
- 4/10Holton Middle SchoolGrades: 6-8Distance: 2.4 mi
- 7/10Holton High SchoolGrades: 9-12Distance: 2.5 mi
Schools provided by the listing agent
- Elementary: Holton Elementary School/USD 336
- Middle: Holton Middle School/USD 336
- High: Holton High School/USD 336
Source: Sunflower AOR. This data may not be complete. We recommend contacting the local school district to confirm school assignments for this home.
