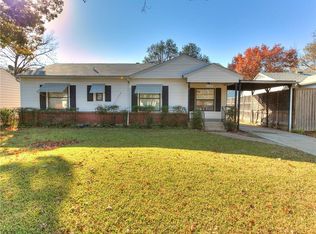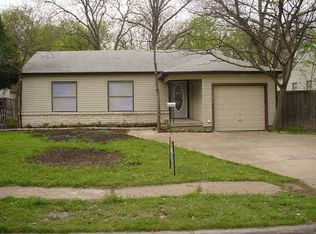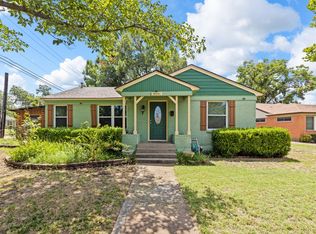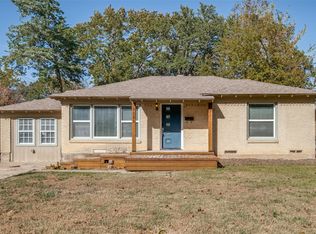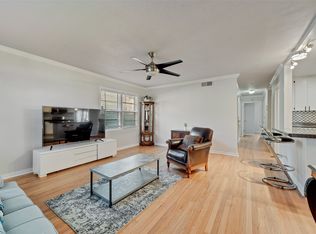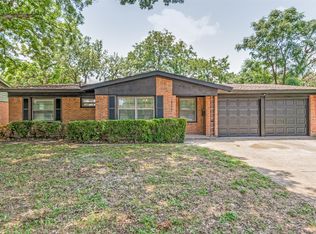This is the one! ALL REASONABLE OFFERS ARE WELCOME! This home is the total package—updated, charming, and ready for its next owner. Cute, clean, and truly move-in ready! With a unique layout that offers both comfort and functionality, this charming home provides a warm welcome with thoughtful updates and added value throughout. Featuring 3 bedrooms, 2 bathrooms, and a 1-car garage, it’s the perfect blend of character, comfort, and usability.
Enjoy peace of mind with major recent upgrades, including a new water heater, composition roof, AC heating system and duct work, stained cedar wood fence, and updated drywall in the walk-in pantry.
Plus, don’t miss the versatile 20x20 bonus studio workshop with a window unit—ideal for hobbies, working from home, or extra storage. Schedule your showing today!
For sale
$280,000
11502 Rupley Ln, Dallas, TX 75218
3beds
1,552sqft
Est.:
Single Family Residence
Built in 1950
6,534 Square Feet Lot
$278,900 Zestimate®
$180/sqft
$-- HOA
What's special
Unique layoutWarm welcomeUpdated drywallNew water heaterAc heating systemWindow unitComfort and functionality
- 245 days |
- 1,111 |
- 54 |
Zillow last checked: 8 hours ago
Listing updated: January 16, 2026 at 07:34am
Listed by:
Victoria Collazo 0789543 214-826-0316,
Ebby Halliday, REALTORS 214-826-0316
Source: NTREIS,MLS#: 20973893
Tour with a local agent
Facts & features
Interior
Bedrooms & bathrooms
- Bedrooms: 3
- Bathrooms: 2
- Full bathrooms: 2
Primary bedroom
- Features: Ceiling Fan(s)
- Level: First
- Dimensions: 13 x 10
Bedroom
- Features: Ceiling Fan(s)
- Level: First
- Dimensions: 11 x 10
Bedroom
- Features: Ceiling Fan(s)
- Level: First
- Dimensions: 11 x 10
Bonus room
- Level: First
- Dimensions: 22 x 20
Dining room
- Features: Ceiling Fan(s)
- Level: First
- Dimensions: 14 x 11
Laundry
- Features: Built-in Features
- Level: First
- Dimensions: 10 x 9
Living room
- Features: Ceiling Fan(s)
- Level: First
- Dimensions: 19 x 16
Heating
- Central, Natural Gas
Cooling
- Central Air, Ceiling Fan(s), Electric, Window Unit(s)
Appliances
- Included: Dishwasher, Disposal, Gas Range, Microwave, Refrigerator
Features
- Built-in Features, High Speed Internet, Cable TV
- Flooring: Ceramic Tile, Wood
- Windows: Window Coverings
- Has basement: No
- Has fireplace: No
Interior area
- Total interior livable area: 1,552 sqft
Video & virtual tour
Property
Parking
- Total spaces: 1
- Parking features: Garage Faces Front, Garage
- Attached garage spaces: 1
Features
- Levels: One
- Stories: 1
- Patio & porch: Covered, Deck, Other, Patio
- Exterior features: Awning(s)
- Pool features: None
- Fencing: Wood
Lot
- Size: 6,534 Square Feet
- Features: Interior Lot, Few Trees
Details
- Parcel number: 00000573622000000
Construction
Type & style
- Home type: SingleFamily
- Architectural style: Other,Detached
- Property subtype: Single Family Residence
Materials
- Brick, Wood Siding
- Foundation: Pillar/Post/Pier
- Roof: Composition,Shingle
Condition
- Year built: 1950
Utilities & green energy
- Water: Public
- Utilities for property: Natural Gas Available, Overhead Utilities, Separate Meters, Water Available, Cable Available
Community & HOA
Community
- Features: Sidewalks
- Subdivision: Gaston Park
HOA
- Has HOA: No
Location
- Region: Dallas
Financial & listing details
- Price per square foot: $180/sqft
- Tax assessed value: $282,650
- Annual tax amount: $6,317
- Date on market: 6/19/2025
- Cumulative days on market: 246 days
- Listing terms: Cash,Conventional,FHA,VA Loan
Estimated market value
$278,900
$265,000 - $293,000
$2,541/mo
Price history
Price history
| Date | Event | Price |
|---|---|---|
| 12/12/2025 | Listed for sale | $280,000$180/sqft |
Source: NTREIS #20973893 Report a problem | ||
| 12/6/2025 | Contingent | $280,000$180/sqft |
Source: NTREIS #20973893 Report a problem | ||
| 10/28/2025 | Price change | $280,000-3.1%$180/sqft |
Source: NTREIS #20973893 Report a problem | ||
| 9/11/2025 | Price change | $289,000-3.3%$186/sqft |
Source: NTREIS #20973893 Report a problem | ||
| 8/9/2025 | Price change | $299,000-0.3%$193/sqft |
Source: NTREIS #20973893 Report a problem | ||
| 7/22/2025 | Price change | $300,000-3.2%$193/sqft |
Source: NTREIS #20973893 Report a problem | ||
| 7/3/2025 | Price change | $310,000-1.6%$200/sqft |
Source: NTREIS #20973893 Report a problem | ||
| 6/19/2025 | Listed for sale | $315,000+55.9%$203/sqft |
Source: NTREIS #20973893 Report a problem | ||
| 8/2/2018 | Listing removed | $202,000$130/sqft |
Source: Arnold Elite #13872948 Report a problem | ||
| 7/4/2018 | Pending sale | $202,000$130/sqft |
Source: Arnold Elite #13872948 Report a problem | ||
| 6/21/2018 | Listed for sale | $202,000$130/sqft |
Source: Arnold Elite #13872948 Report a problem | ||
Public tax history
Public tax history
| Year | Property taxes | Tax assessment |
|---|---|---|
| 2025 | $6,294 | $282,650 |
| 2024 | -- | $282,650 +0.2% |
| 2023 | $3,775 -12.3% | $282,220 |
| 2022 | $4,306 +1.2% | $282,220 +38.1% |
| 2021 | $4,255 -2.7% | $204,320 |
| 2020 | $4,375 -0.8% | $204,320 |
| 2019 | $4,408 -17% | $204,320 +9.4% |
| 2018 | $5,313 +68.2% | $186,720 +60.7% |
| 2017 | $3,159 0% | $116,180 |
| 2016 | $3,159 +5.5% | $116,180 +2.7% |
| 2015 | $2,995 | $113,180 +3.7% |
| 2014 | $2,995 | $109,180 |
| 2013 | -- | -- |
| 2012 | -- | -- |
| 2011 | -- | -- |
| 2010 | -- | -- |
| 2009 | -- | -- |
| 2008 | -- | -- |
| 2007 | -- | -- |
| 2005 | -- | -- |
| 2004 | -- | -- |
| 2003 | -- | -- |
| 2002 | -- | -- |
| 2001 | -- | -- |
Find assessor info on the county website
BuyAbility℠ payment
Est. payment
$1,709/mo
Principal & interest
$1319
Property taxes
$390
Climate risks
Neighborhood: 75218
Nearby schools
GreatSchools rating
- 7/10Martha Turner Reilly Elementary SchoolGrades: PK-5Distance: 0.4 mi
- 5/10Robert T Hill Middle SchoolGrades: 6-8Distance: 1.4 mi
- 4/10Bryan Adams High SchoolGrades: 9-12Distance: 1.9 mi
Schools provided by the listing agent
- Elementary: Bonham
- Middle: Robert Hill
- High: Adams
- District: Dallas ISD
Source: NTREIS. This data may not be complete. We recommend contacting the local school district to confirm school assignments for this home.
